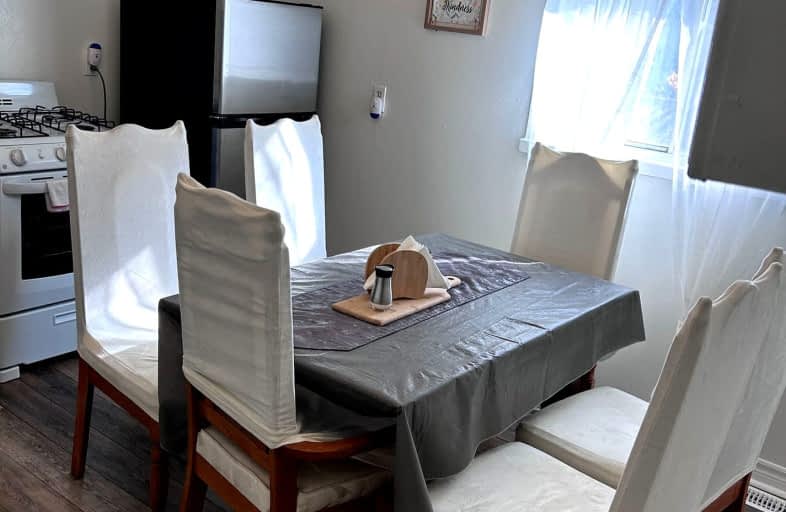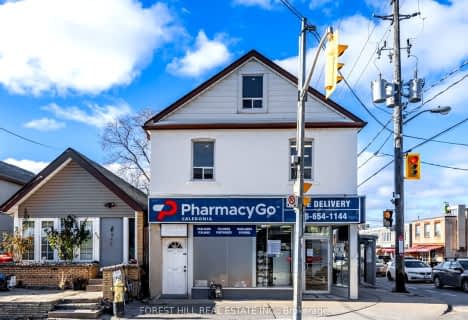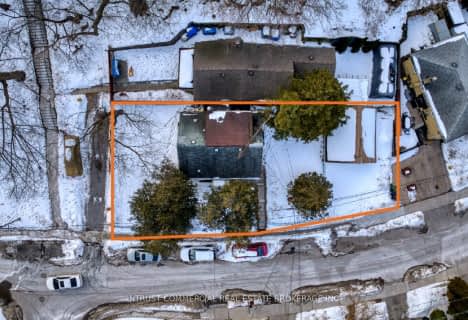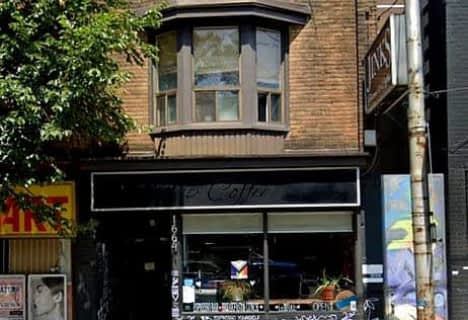
High Park Alternative School Junior
Elementary: PublicKing George Junior Public School
Elementary: PublicJames Culnan Catholic School
Elementary: CatholicAnnette Street Junior and Senior Public School
Elementary: PublicSt Cecilia Catholic School
Elementary: CatholicRunnymede Junior and Senior Public School
Elementary: PublicThe Student School
Secondary: PublicUrsula Franklin Academy
Secondary: PublicRunnymede Collegiate Institute
Secondary: PublicBlessed Archbishop Romero Catholic Secondary School
Secondary: CatholicWestern Technical & Commercial School
Secondary: PublicHumberside Collegiate Institute
Secondary: Public- 3 bath
- 0 bed
324 Silverthorn Avenue, Toronto, Ontario • M6N 3K6 • Keelesdale-Eglinton West
- 2 bath
- 0 bed
01-1129 Saint Clair Avenue West, Toronto, Ontario • M6E 1B1 • Corso Italia-Davenport









