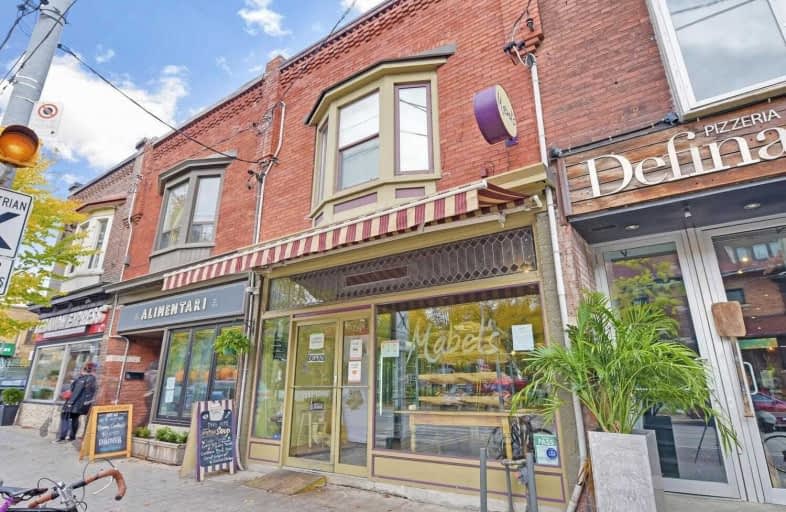Inactive on Mar 11, 2021
Note: Property is not currently for sale or for rent.

-
Type: Store W/Apt/Offc
-
Style: 2-Storey
-
Lot Size: 16.24 x 125 Feet
-
Age: No Data
-
Taxes: $22,742 per year
-
Days on Site: 23 Days
-
Added: Feb 16, 2021 (3 weeks on market)
-
Updated:
-
Last Checked: 2 months ago
-
MLS®#: W5116967
-
Listed By: Real estate homeward, brokerage
Roncesvalles- 2Stry Brick Storefront/Apt, Establish Retail Strip With Everyone's Favorite Local Shops & Cafes. Great Area Surrounded By Beautiful Homes. High Traffic. Solid Commercial Strip. Commercial Tenant Is A Well-Loved Neighborhood Bakery.2nd Floor Boasts A Large Apartment With A Private Entrance And Sundeck. Apt Has Ensuite Laundry, Separate Heating/Ac. Parking Can Fit 2 Small Cars. Laneway Shipping Access. Ttc Out Front & Bike Path Network.
Extras
Apt -Refrigerator, Stove, Kitchen Exhaust Hood, Washer, Dryer, Apt Furnace & Cac, All Window Coverings And Light Fixtures. Main Floor- Furnace, Rooftop Ac. Excl; All Trade Fixtures, Chattels Belonging To The Tenants. Excl; Hwt If Rental.
Property Details
Facts for 323 Roncesvalles Avenue, Toronto
Status
Days on Market: 23
Last Status: Sold
Sold Date: Mar 11, 2021
Closed Date: May 12, 2021
Expiry Date: May 31, 2021
Sold Price: $2,089,000
Unavailable Date: Mar 11, 2021
Input Date: Feb 16, 2021
Prior LSC: Listing with no contract changes
Property
Status: Sale
Property Type: Store W/Apt/Offc
Style: 2-Storey
Area: Toronto
Community: Roncesvalles
Availability Date: 30-60 Days/Tba
Inside
Bedrooms: 1
Bathrooms: 2
Kitchens: 2
Rooms: 8
Den/Family Room: No
Air Conditioning: Central Air
Fireplace: No
Washrooms: 2
Building
Basement: Finished
Heat Type: Forced Air
Heat Source: Gas
Exterior: Brick
Water Supply: Municipal
Special Designation: Unknown
Parking
Driveway: Lane
Garage Type: None
Covered Parking Spaces: 1
Total Parking Spaces: 1
Fees
Tax Year: 2020
Tax Legal Description: Pt Lt 8-9 Pl 729 City West As In Ca732222;
Taxes: $22,742
Highlights
Feature: Public Trans
Land
Cross Street: Roncesvalles & Howar
Municipality District: Toronto W01
Fronting On: East
Pool: None
Sewer: Sewers
Lot Depth: 125 Feet
Lot Frontage: 16.24 Feet
Additional Media
- Virtual Tour: https://openhouse.odyssey3d.ca/1723488
| XXXXXXXX | XXX XX, XXXX |
XXXXXXXX XXX XXXX |
|
| XXX XX, XXXX |
XXXXXX XXX XXXX |
$X,XXX,XXX | |
| XXXXXXXX | XXX XX, XXXX |
XXXXXXXX XXX XXXX |
|
| XXX XX, XXXX |
XXXXXX XXX XXXX |
$X,XXX,XXX |
| XXXXXXXX XXXXXXXX | XXX XX, XXXX | XXX XXXX |
| XXXXXXXX XXXXXX | XXX XX, XXXX | $2,199,000 XXX XXXX |
| XXXXXXXX XXXXXXXX | XXX XX, XXXX | XXX XXXX |
| XXXXXXXX XXXXXX | XXX XX, XXXX | $2,250,000 XXX XXXX |

École élémentaire Toronto Ouest
Elementary: PublicÉIC Saint-Frère-André
Elementary: CatholicGarden Avenue Junior Public School
Elementary: PublicSt Vincent de Paul Catholic School
Elementary: CatholicHoward Junior Public School
Elementary: PublicFern Avenue Junior and Senior Public School
Elementary: PublicCaring and Safe Schools LC4
Secondary: PublicÉSC Saint-Frère-André
Secondary: CatholicÉcole secondaire Toronto Ouest
Secondary: PublicParkdale Collegiate Institute
Secondary: PublicBloor Collegiate Institute
Secondary: PublicBishop Marrocco/Thomas Merton Catholic Secondary School
Secondary: Catholic

