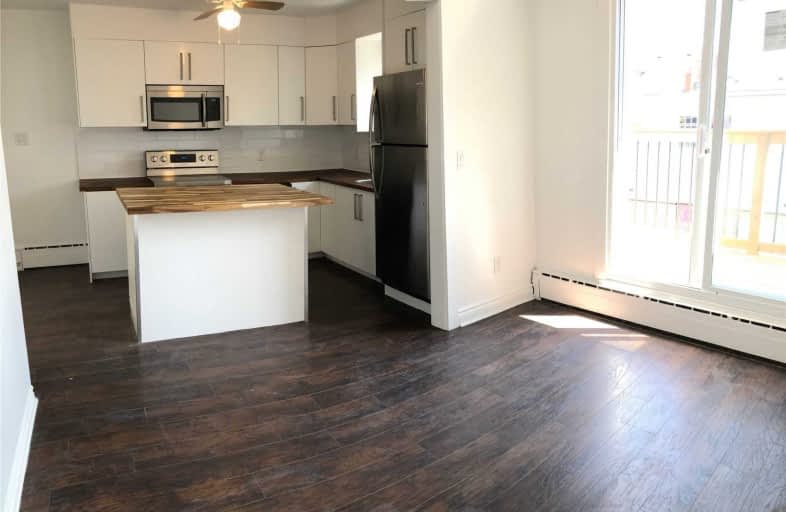
St Alphonsus Catholic School
Elementary: Catholic
0.61 km
J R Wilcox Community School
Elementary: Public
0.99 km
D'Arcy McGee Catholic School
Elementary: Catholic
0.78 km
Stella Maris Catholic School
Elementary: Catholic
0.88 km
St Clare Catholic School
Elementary: Catholic
0.80 km
Rawlinson Community School
Elementary: Public
0.29 km
Caring and Safe Schools LC4
Secondary: Public
3.10 km
ALPHA II Alternative School
Secondary: Public
3.01 km
Vaughan Road Academy
Secondary: Public
0.56 km
Oakwood Collegiate Institute
Secondary: Public
0.84 km
Bloor Collegiate Institute
Secondary: Public
3.01 km
Forest Hill Collegiate Institute
Secondary: Public
2.31 km


