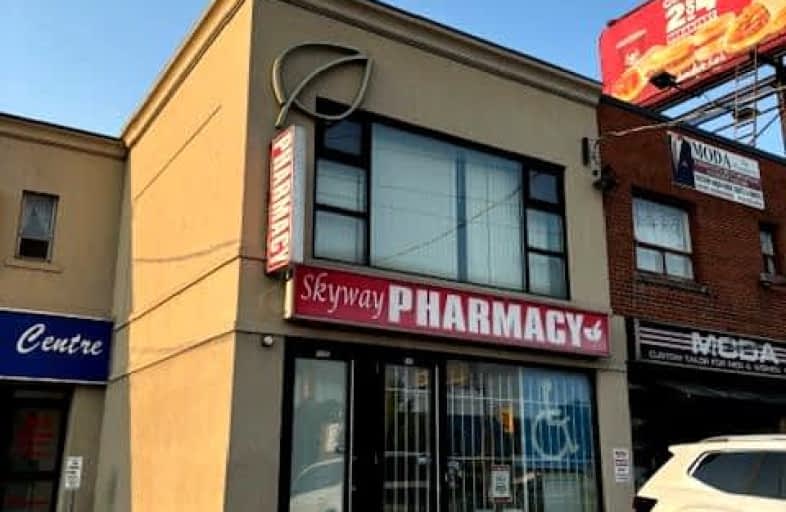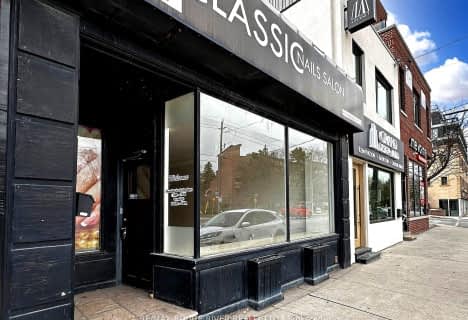
Baycrest Public School
Elementary: Public
1.24 km
Summit Heights Public School
Elementary: Public
0.82 km
Faywood Arts-Based Curriculum School
Elementary: Public
0.76 km
Ledbury Park Elementary and Middle School
Elementary: Public
1.36 km
St Robert Catholic School
Elementary: Catholic
1.50 km
St Margaret Catholic School
Elementary: Catholic
0.92 km
Yorkdale Secondary School
Secondary: Public
2.53 km
John Polanyi Collegiate Institute
Secondary: Public
2.16 km
Loretto Abbey Catholic Secondary School
Secondary: Catholic
2.22 km
Dante Alighieri Academy
Secondary: Catholic
3.37 km
William Lyon Mackenzie Collegiate Institute
Secondary: Public
2.66 km
Lawrence Park Collegiate Institute
Secondary: Public
2.76 km









