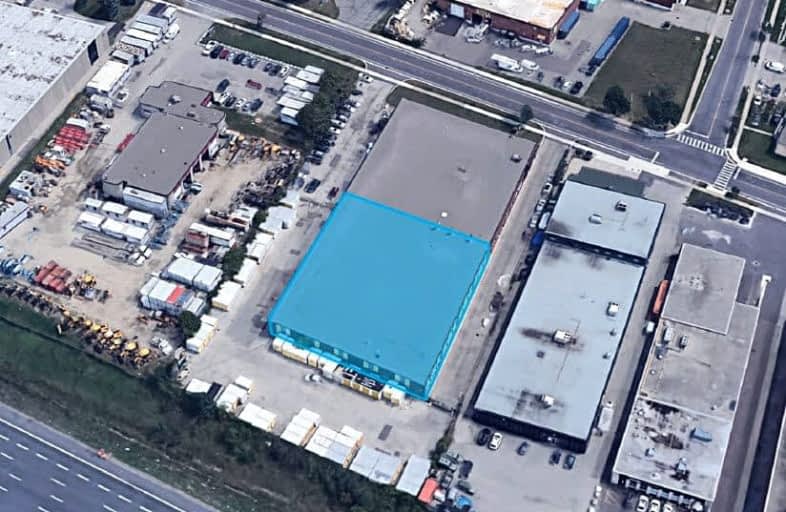
Stanley Public School
Elementary: Public
0.99 km
Yorkwoods Public School
Elementary: Public
1.14 km
St Francis de Sales Catholic School
Elementary: Catholic
1.02 km
Firgrove Public School
Elementary: Public
0.77 km
St Jude Catholic School
Elementary: Catholic
1.24 km
St Jane Frances Catholic School
Elementary: Catholic
1.27 km
Emery EdVance Secondary School
Secondary: Public
0.99 km
Msgr Fraser College (Norfinch Campus)
Secondary: Catholic
1.15 km
C W Jefferys Collegiate Institute
Secondary: Public
2.48 km
Emery Collegiate Institute
Secondary: Public
0.93 km
Westview Centennial Secondary School
Secondary: Public
0.61 km
St. Basil-the-Great College School
Secondary: Catholic
2.25 km














