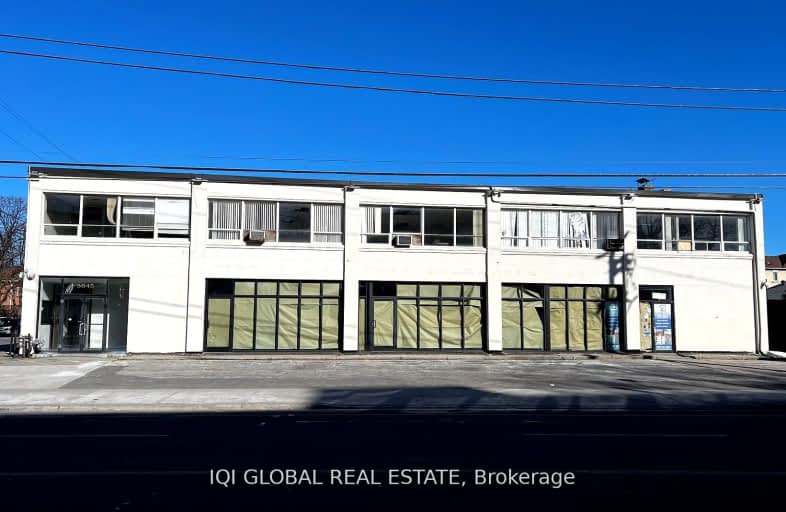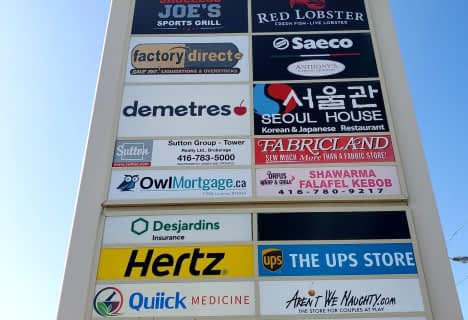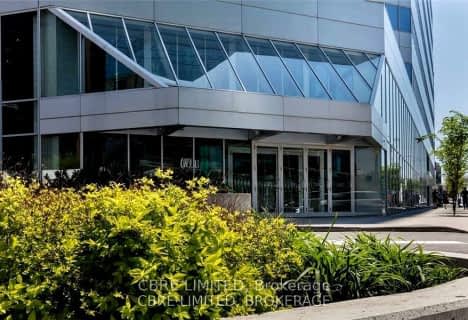
Baycrest Public School
Elementary: Public
1.21 km
Armour Heights Public School
Elementary: Public
1.33 km
Summit Heights Public School
Elementary: Public
0.86 km
Faywood Arts-Based Curriculum School
Elementary: Public
1.29 km
Ledbury Park Elementary and Middle School
Elementary: Public
0.83 km
St Margaret Catholic School
Elementary: Catholic
0.56 km
Yorkdale Secondary School
Secondary: Public
2.62 km
John Polanyi Collegiate Institute
Secondary: Public
1.90 km
Forest Hill Collegiate Institute
Secondary: Public
3.55 km
Loretto Abbey Catholic Secondary School
Secondary: Catholic
1.92 km
Dante Alighieri Academy
Secondary: Catholic
3.31 km
Lawrence Park Collegiate Institute
Secondary: Public
2.22 km














