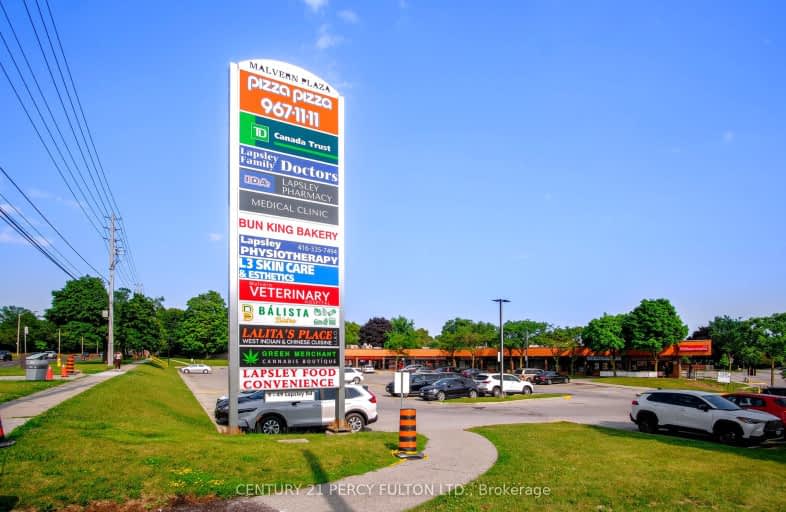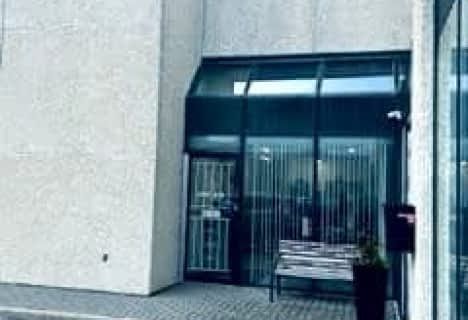
St Edmund Campion Catholic School
Elementary: Catholic
1.21 km
Burrows Hall Junior Public School
Elementary: Public
0.40 km
Dr Marion Hilliard Senior Public School
Elementary: Public
0.75 km
St Barnabas Catholic School
Elementary: Catholic
0.24 km
Berner Trail Junior Public School
Elementary: Public
0.77 km
Malvern Junior Public School
Elementary: Public
0.60 km
Alternative Scarborough Education 1
Secondary: Public
3.97 km
St Mother Teresa Catholic Academy Secondary School
Secondary: Catholic
1.80 km
Woburn Collegiate Institute
Secondary: Public
1.96 km
Cedarbrae Collegiate Institute
Secondary: Public
4.39 km
Lester B Pearson Collegiate Institute
Secondary: Public
0.86 km
St John Paul II Catholic Secondary School
Secondary: Catholic
2.27 km








