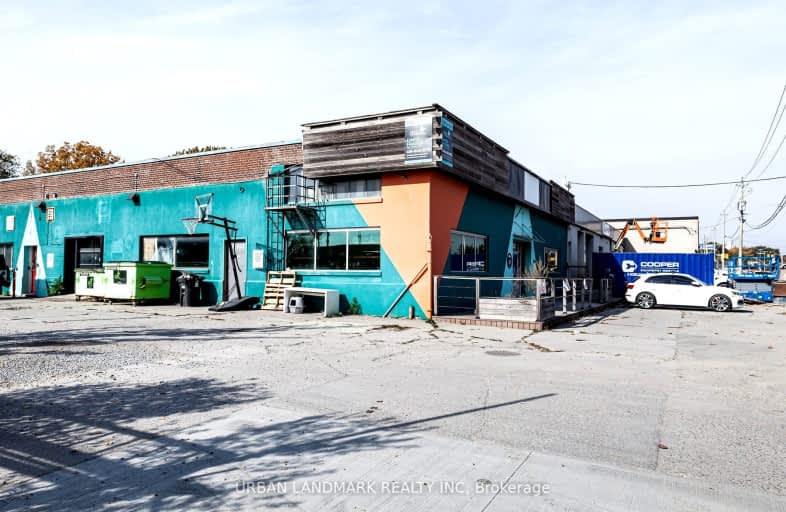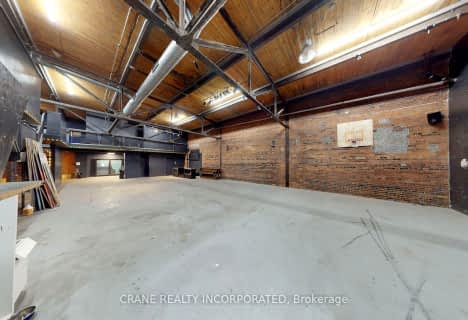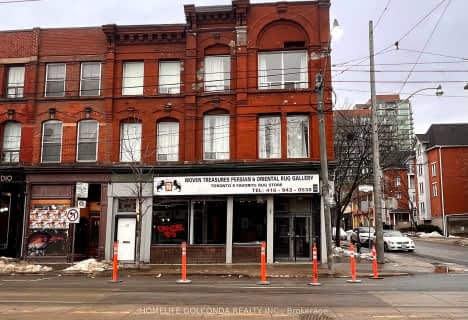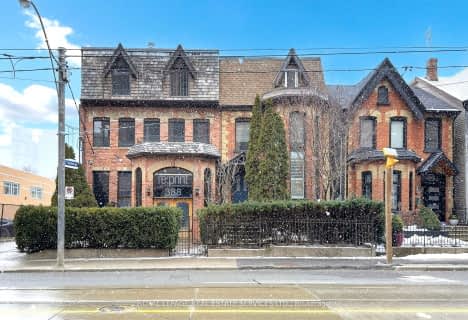
First Nations School of Toronto Junior Senior
Elementary: Public
1.38 km
Bruce Public School
Elementary: Public
0.91 km
St Joseph Catholic School
Elementary: Catholic
1.48 km
Dundas Junior Public School
Elementary: Public
1.38 km
Leslieville Junior Public School
Elementary: Public
1.61 km
Morse Street Junior Public School
Elementary: Public
0.83 km
First Nations School of Toronto
Secondary: Public
2.88 km
Inglenook Community School
Secondary: Public
1.83 km
SEED Alternative
Secondary: Public
1.46 km
Eastdale Collegiate Institute
Secondary: Public
1.72 km
Subway Academy I
Secondary: Public
2.88 km
Riverdale Collegiate Institute
Secondary: Public
1.87 km













