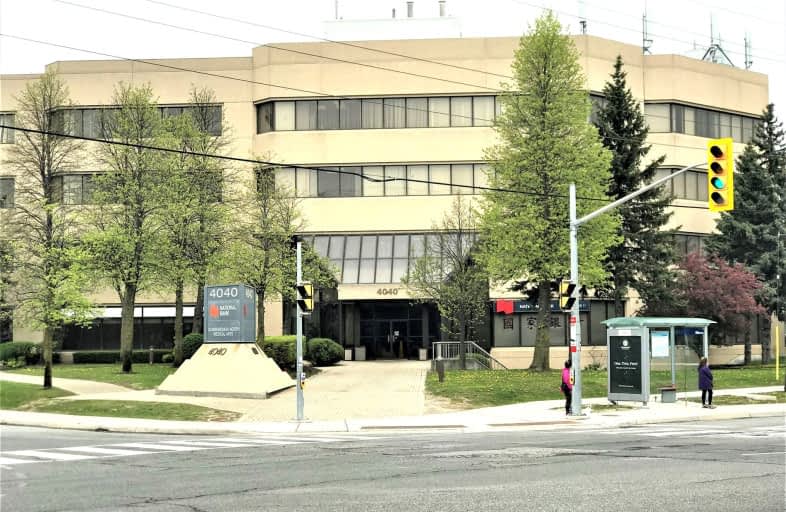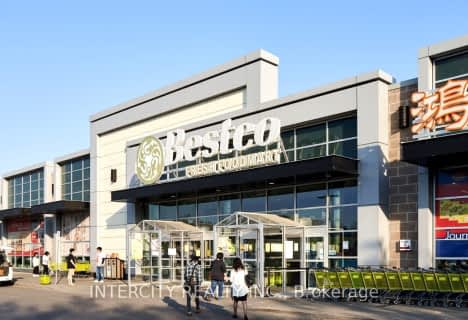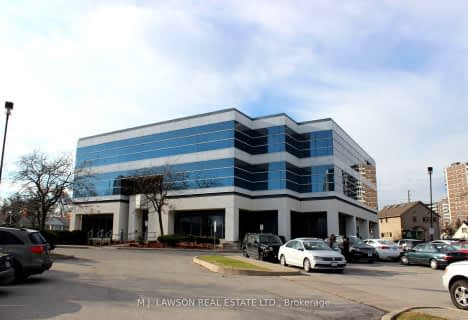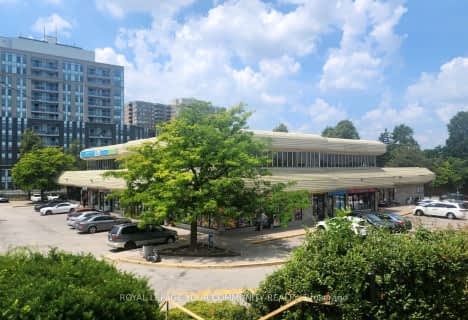
Jean Augustine Girls' Leadership Academy
Elementary: Public
1.04 km
St Marguerite Bourgeoys Catholic Catholic School
Elementary: Catholic
0.92 km
Highland Heights Junior Public School
Elementary: Public
1.03 km
Lynnwood Heights Junior Public School
Elementary: Public
0.68 km
St Sylvester Catholic School
Elementary: Catholic
0.75 km
Silver Springs Public School
Elementary: Public
0.72 km
Delphi Secondary Alternative School
Secondary: Public
1.30 km
Msgr Fraser-Midland
Secondary: Catholic
0.70 km
Sir William Osler High School
Secondary: Public
0.75 km
Stephen Leacock Collegiate Institute
Secondary: Public
1.97 km
Francis Libermann Catholic High School
Secondary: Catholic
1.65 km
Mary Ward Catholic Secondary School
Secondary: Catholic
1.41 km








