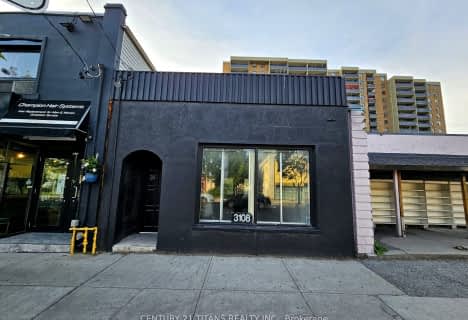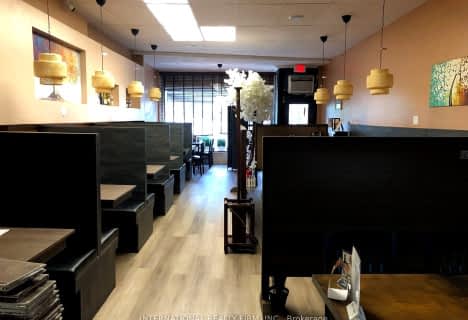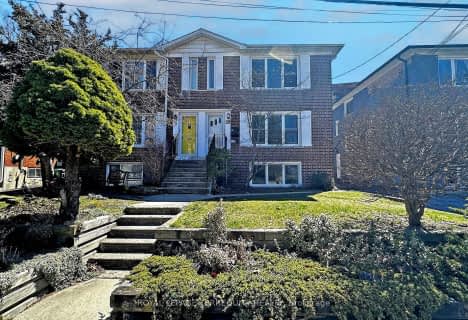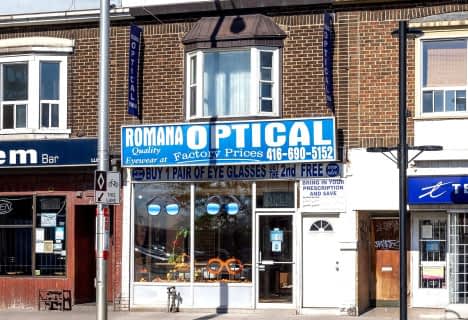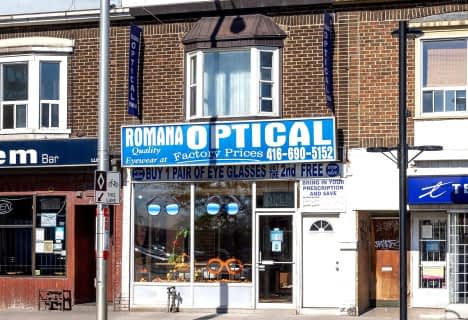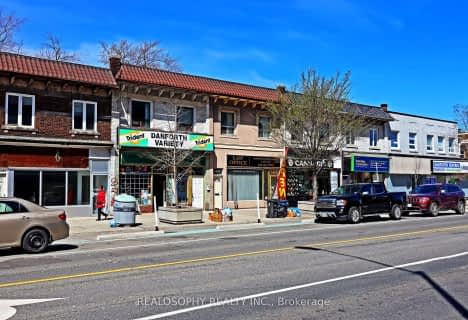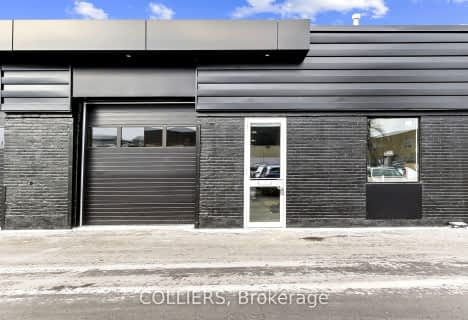$X,XXX,XXX
Inactive
Inactive on Jan 01, 0001

Gordon A Brown Middle School
Elementary: Public
0.91 km
St Nicholas Catholic School
Elementary: Catholic
1.18 km
Regent Heights Public School
Elementary: Public
0.86 km
Crescent Town Elementary School
Elementary: Public
0.68 km
George Webster Elementary School
Elementary: Public
0.19 km
Our Lady of Fatima Catholic School
Elementary: Catholic
0.91 km
East York Alternative Secondary School
Secondary: Public
2.39 km
Notre Dame Catholic High School
Secondary: Catholic
2.36 km
Neil McNeil High School
Secondary: Catholic
2.77 km
East York Collegiate Institute
Secondary: Public
2.57 km
Malvern Collegiate Institute
Secondary: Public
2.14 km
SATEC @ W A Porter Collegiate Institute
Secondary: Public
1.82 km

