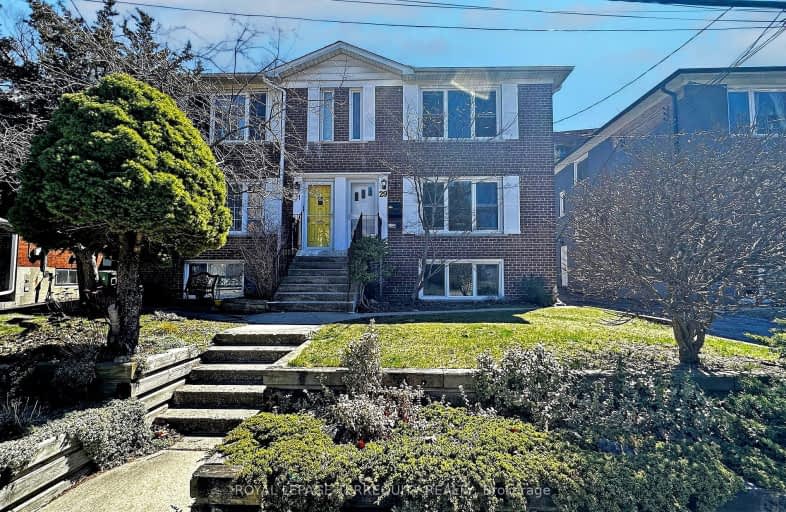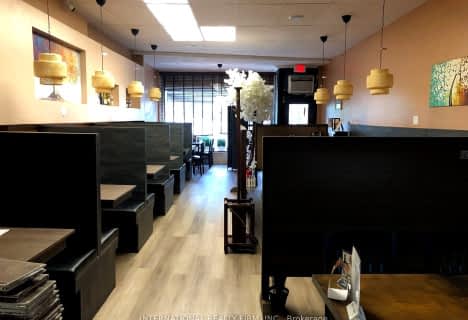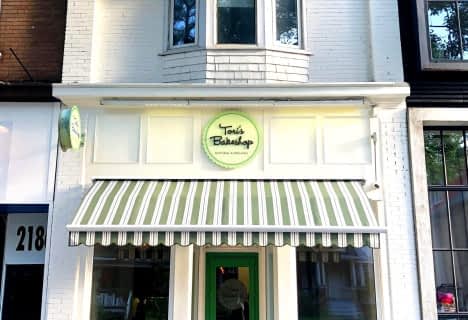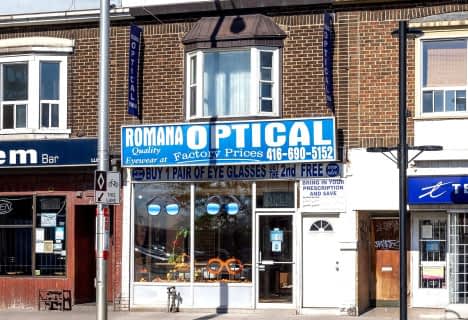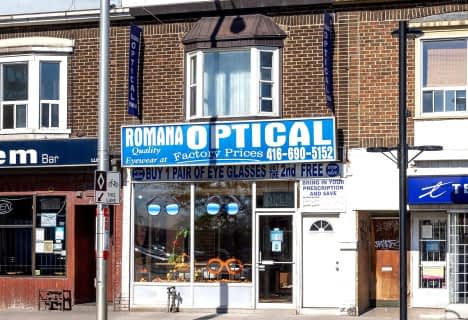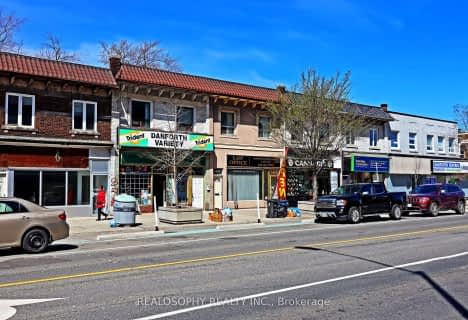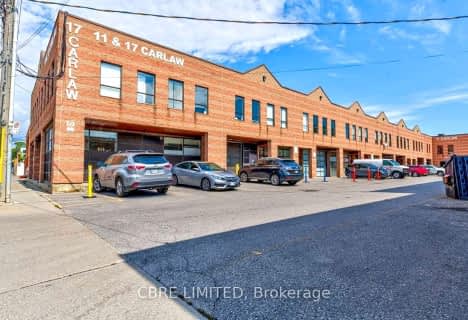Very Walkable
- Most errands can be accomplished on foot.
Excellent Transit
- Most errands can be accomplished by public transportation.
Somewhat Bikeable
- Most errands require a car.

Beaches Alternative Junior School
Elementary: PublicKimberley Junior Public School
Elementary: PublicNorway Junior Public School
Elementary: PublicSt John Catholic School
Elementary: CatholicGlen Ames Senior Public School
Elementary: PublicWilliamson Road Junior Public School
Elementary: PublicEast York Alternative Secondary School
Secondary: PublicNotre Dame Catholic High School
Secondary: CatholicSt Patrick Catholic Secondary School
Secondary: CatholicMonarch Park Collegiate Institute
Secondary: PublicNeil McNeil High School
Secondary: CatholicMalvern Collegiate Institute
Secondary: Public-
The Kingston House
676 Kingston Rd 0.42km -
Captain Jack
2 Wheeler Avenue, Toronto, ON M4L 3V2 0.98km -
Classic Jamaican Restaurant & Pub
2362 Danforth Avenue, Toronto, ON M4C 1K7 0.98km
-
Tim Hortons
637 Kingston Road, Toronto, ON M4E 1R3 0.36km -
Youth Cafe
123 Main Street, Toronto, ON M4E 2V9 0.49km -
Might & Main
126 Main Street, Toronto, ON M4E 2V8 0.5km
-
9Round
1866 Queen Street E, Toronto, ON M4L 1H2 1.19km -
LA Fitness
3003 Danforth Ave, Ste 40-42, Toronto, ON M4C 1M9 1.54km -
System Fitness
1671 Queen Street E, Toronto, ON M4L 1G5 1.59km
-
Shoppers Drug Mart
2000 Queen Street E, Toronto, ON M4L 1J2 1km -
Shoppers Drug Mart
2494 Danforth Avenue, Toronto, ON M4C 1K9 1.01km -
Pharmasave Beaches Pharmacy
1967 Queen Street E, Toronto, ON M4L 1H9 1.05km
-
Pizza Hut
609 A Kingston Road, Toronto, ON M4E 1R3 0.33km -
Seaspray Restaurant
629 Kingston Road, Toronto, ON M4E 1R3 0.35km -
The Kingston House
676 Kingston Rd 0.42km
-
Beach Mall
1971 Queen Street E, Toronto, ON M4L 1H9 1.06km -
Shoppers World
3003 Danforth Avenue, East York, ON M4C 1M9 1.71km -
Gerrard Square
1000 Gerrard Street E, Toronto, ON M4M 3G6 3.14km
-
Azzarello Bros
609 Kingston Rd, Toronto, ON M4E 1R3 0.33km -
The Big Carrot
125 Southwood Drive, Toronto, ON M4E 0B8 0.39km -
Nabourbood Minmart
365 Kingston Rd, Toronto, ON M4L 1T8 0.48km
-
Beer & Liquor Delivery Service Toronto
Toronto, ON 0.96km -
LCBO - The Beach
1986 Queen Street E, Toronto, ON M4E 1E5 1.01km -
LCBO - Queen and Coxwell
1654 Queen Street E, Queen and Coxwell, Toronto, ON M4L 1G3 1.67km
-
XTR Full Service Gas Station
2189 Gerrard Street E, Toronto, ON M4E 2C5 0.53km -
Petro Canada
292 Kingston Rd, Toronto, ON M4L 1T7 0.67km -
Main Auto Repair
222 Main Street, Toronto, ON M4E 2W1 0.68km
-
Fox Theatre
2236 Queen St E, Toronto, ON M4E 1G2 1.4km -
Alliance Cinemas The Beach
1651 Queen Street E, Toronto, ON M4L 1G5 1.66km -
Funspree
Toronto, ON M4M 3A7 2.86km
-
Toronto Public Library - Toronto
2161 Queen Street E, Toronto, ON M4L 1J1 1.04km -
Danforth/Coxwell Library
1675 Danforth Avenue, Toronto, ON M4C 5P2 1.6km -
Gerrard/Ashdale Library
1432 Gerrard Street East, Toronto, ON M4L 1Z6 1.73km
-
Michael Garron Hospital
825 Coxwell Avenue, East York, ON M4C 3E7 2.17km -
Providence Healthcare
3276 Saint Clair Avenue E, Toronto, ON M1L 1W1 3.89km -
Bridgepoint Health
1 Bridgepoint Drive, Toronto, ON M4M 2B5 4.48km
-
Dentonia Park
Avonlea Blvd, Toronto ON 1.65km -
Woodbine Beach Park
1675 Lake Shore Blvd E (at Woodbine Ave), Toronto ON M4L 3W6 1.97km -
Monarch Park
115 Felstead Ave (Monarch Park), Toronto ON 1.86km
-
TD Bank Financial Group
16B Leslie St (at Lake Shore Blvd), Toronto ON M4M 3C1 3.11km -
ICICI Bank Canada
150 Ferrand Dr, Toronto ON M3C 3E5 5.23km -
TD Bank Financial Group
493 Parliament St (at Carlton St), Toronto ON M4X 1P3 5.48km
