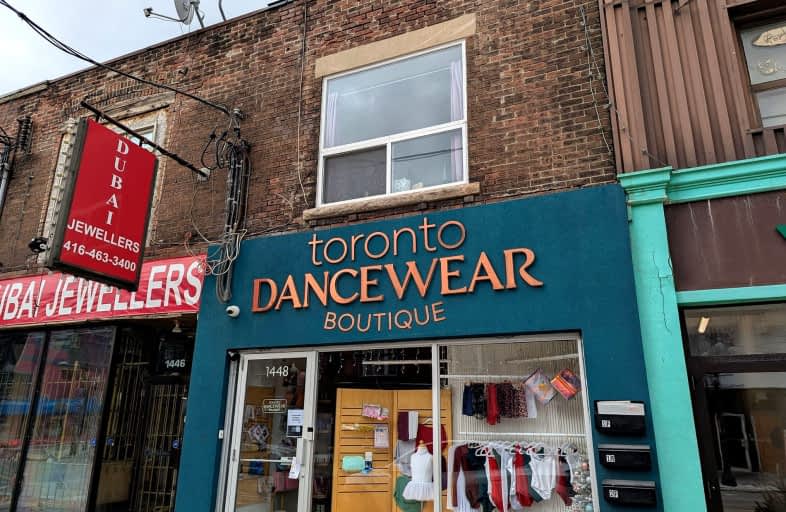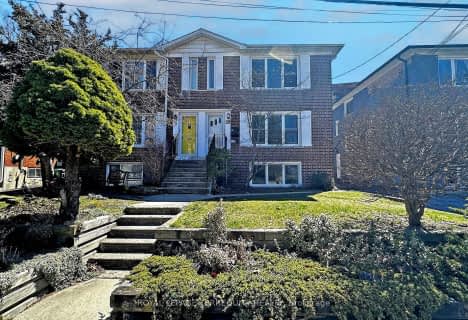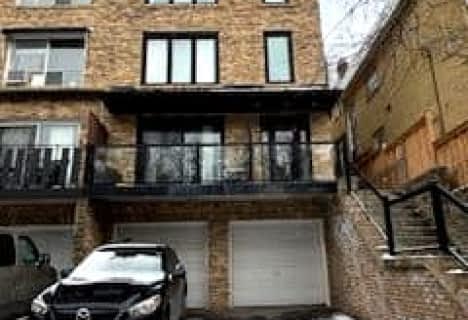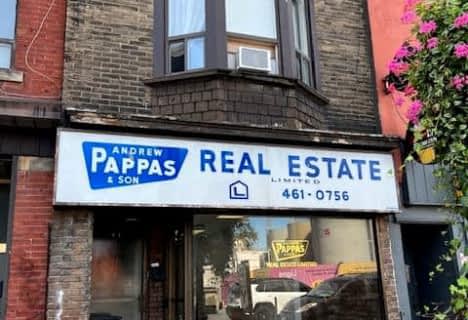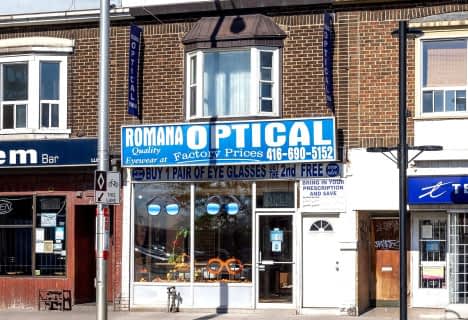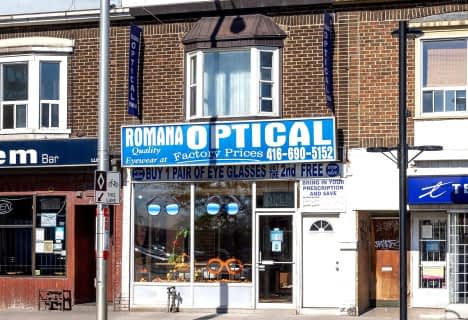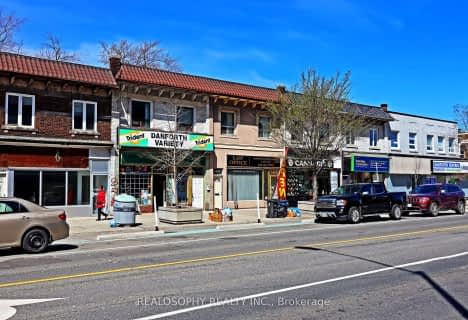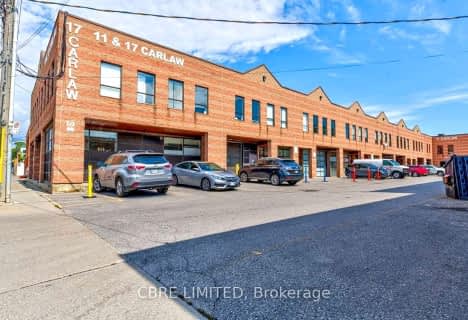
Equinox Holistic Alternative School
Elementary: Public
0.14 km
ÉÉC Georges-Étienne-Cartier
Elementary: Catholic
0.62 km
Roden Public School
Elementary: Public
0.20 km
Earl Haig Public School
Elementary: Public
0.97 km
Duke of Connaught Junior and Senior Public School
Elementary: Public
0.75 km
Bowmore Road Junior and Senior Public School
Elementary: Public
0.71 km
School of Life Experience
Secondary: Public
1.17 km
Greenwood Secondary School
Secondary: Public
1.17 km
St Patrick Catholic Secondary School
Secondary: Catholic
0.85 km
Monarch Park Collegiate Institute
Secondary: Public
0.74 km
Danforth Collegiate Institute and Technical School
Secondary: Public
1.52 km
Riverdale Collegiate Institute
Secondary: Public
1.11 km
