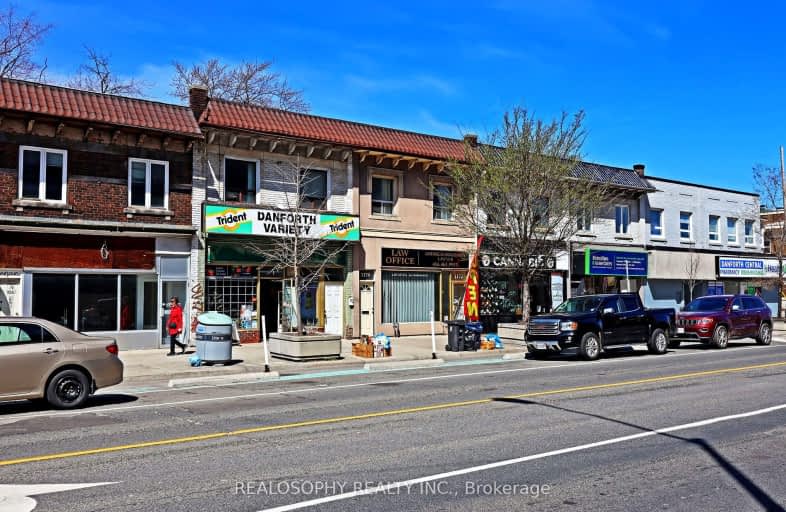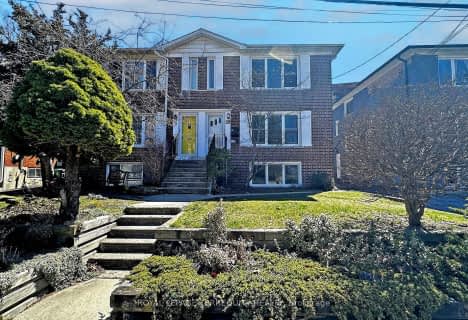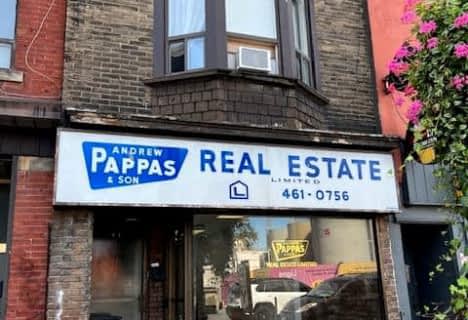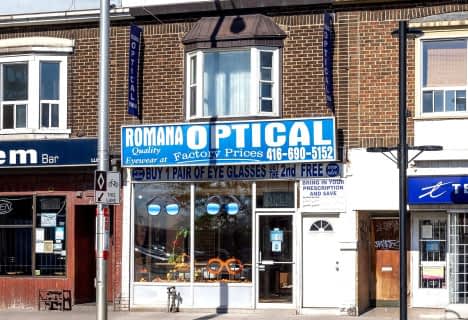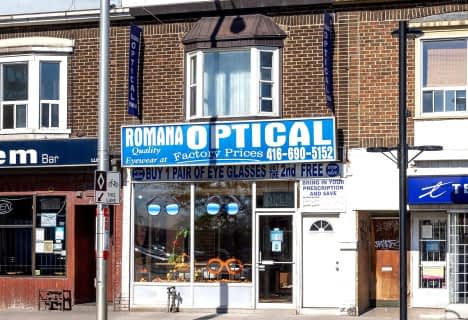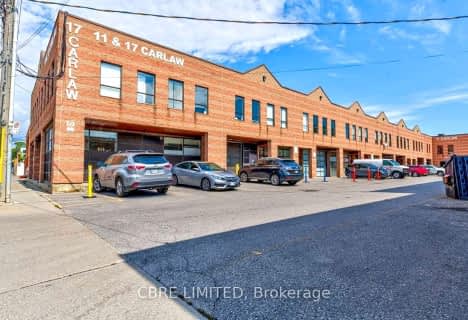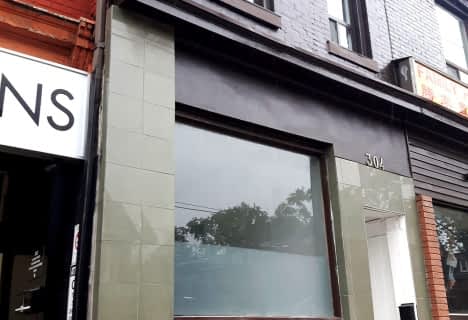Walker's Paradise
- Daily errands do not require a car.
Excellent Transit
- Most errands can be accomplished by public transportation.
Very Bikeable
- Most errands can be accomplished on bike.

ÉÉC du Bon-Berger
Elementary: CatholicBlake Street Junior Public School
Elementary: PublicÉcole élémentaire La Mosaïque
Elementary: PublicEarl Grey Senior Public School
Elementary: PublicWilkinson Junior Public School
Elementary: PublicR H McGregor Elementary School
Elementary: PublicFirst Nations School of Toronto
Secondary: PublicSchool of Life Experience
Secondary: PublicSubway Academy I
Secondary: PublicGreenwood Secondary School
Secondary: PublicSt Patrick Catholic Secondary School
Secondary: CatholicDanforth Collegiate Institute and Technical School
Secondary: Public-
Monarch Park
115 Felstead Ave (Monarch Park), Toronto ON 0.66km -
Withrow Park Off Leash Dog Park
Logan Ave (Danforth), Toronto ON 1.41km -
Greenwood Park
150 Greenwood Ave (at Dundas), Toronto ON M4L 2R1 1.36km
-
TD Bank Financial Group
1684 Danforth Ave (at Woodington Ave.), Toronto ON M4C 1H6 0.98km -
RBC Royal Bank
1011 Gerrard St E (Marjory Ave), Toronto ON M4M 1Z4 1.5km -
RBC Royal Bank
382 Yonge St (Gerrard St.), Toronto ON M5B 1S8 4.69km
- 2 bath
- 0 bed
461 Parliament Street, Toronto, Ontario • M5A 3A3 • Cabbagetown-South St. James Town
