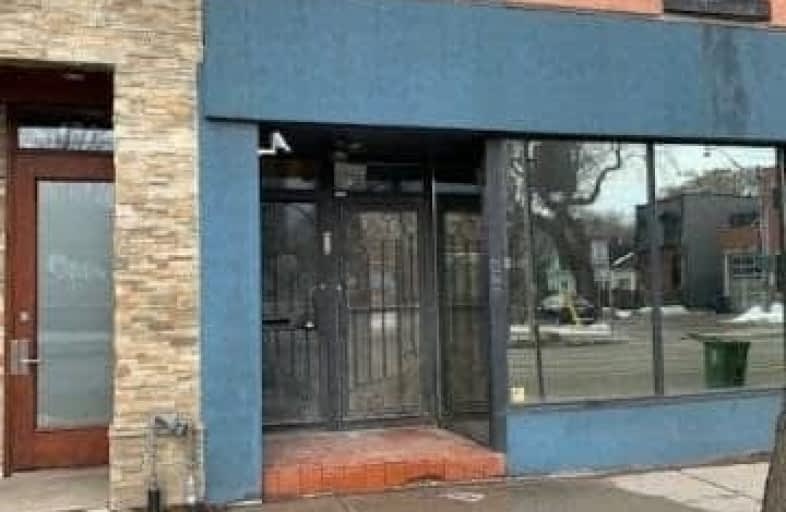
St Paul Catholic School
Elementary: Catholic
0.08 km
École élémentaire Gabrielle-Roy
Elementary: Public
0.83 km
Market Lane Junior and Senior Public School
Elementary: Public
0.77 km
Sprucecourt Junior Public School
Elementary: Public
0.92 km
Nelson Mandela Park Public School
Elementary: Public
0.22 km
Lord Dufferin Junior and Senior Public School
Elementary: Public
0.66 km
Msgr Fraser College (St. Martin Campus)
Secondary: Catholic
1.25 km
Inglenook Community School
Secondary: Public
0.33 km
St Michael's Choir (Sr) School
Secondary: Catholic
1.31 km
SEED Alternative
Secondary: Public
1.12 km
Eastdale Collegiate Institute
Secondary: Public
1.49 km
Collège français secondaire
Secondary: Public
1.43 km


