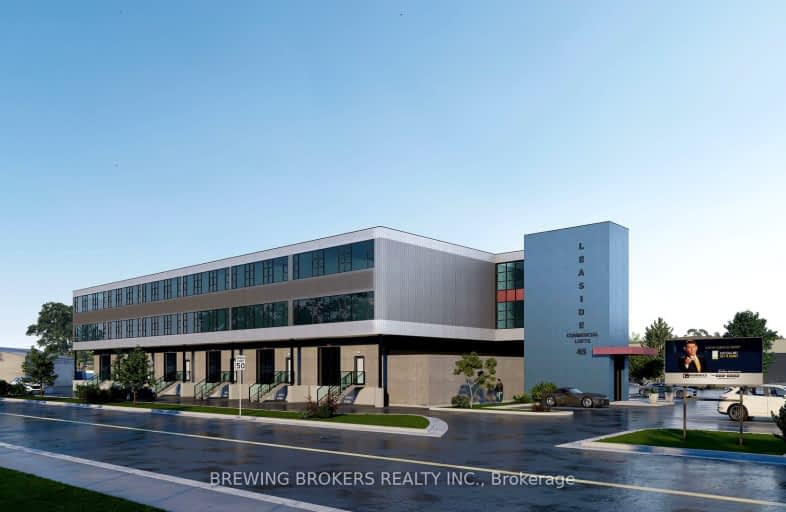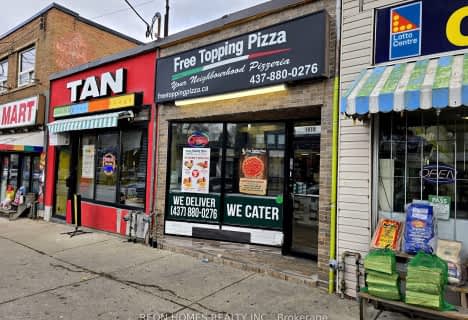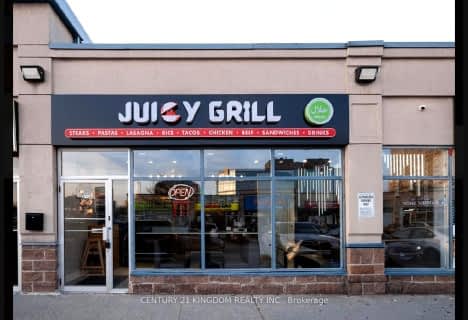
Rolph Road Elementary School
Elementary: PublicSt Anselm Catholic School
Elementary: CatholicBessborough Drive Elementary and Middle School
Elementary: PublicFraser Mustard Early Learning Academy
Elementary: PublicNorthlea Elementary and Middle School
Elementary: PublicThorncliffe Park Public School
Elementary: PublicCALC Secondary School
Secondary: PublicLeaside High School
Secondary: PublicEast York Collegiate Institute
Secondary: PublicDon Mills Collegiate Institute
Secondary: PublicMarc Garneau Collegiate Institute
Secondary: PublicNorthern Secondary School
Secondary: Public- — bath
- — bed
12 St.Clair Avenue East Avenue East, Toronto, Ontario • M4T 1L7 • Rosedale-Moore Park
- 0 bath
- 0 bed
103-1866 Bayview Avenue, Toronto, Ontario • M4G 3C8 • Bridle Path-Sunnybrook-York Mills









