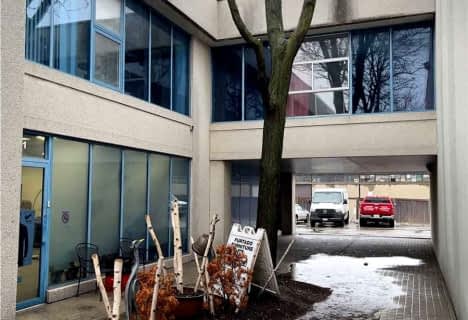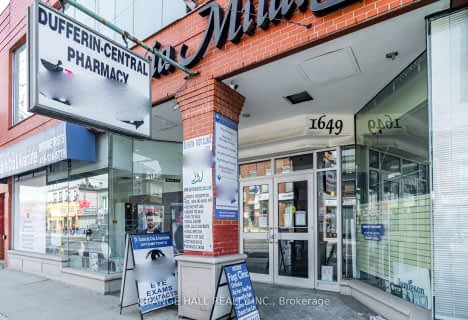Inactive on Jan 01, 0001

F H Miller Junior Public School
Elementary: PublicGeneral Mercer Junior Public School
Elementary: PublicSilverthorn Community School
Elementary: PublicBlessed Pope Paul VI Catholic School
Elementary: CatholicSt Matthew Catholic School
Elementary: CatholicSt Nicholas of Bari Catholic School
Elementary: CatholicUrsula Franklin Academy
Secondary: PublicGeorge Harvey Collegiate Institute
Secondary: PublicBlessed Archbishop Romero Catholic Secondary School
Secondary: CatholicYork Memorial Collegiate Institute
Secondary: PublicWestern Technical & Commercial School
Secondary: PublicHumberside Collegiate Institute
Secondary: Public- 2 bath
- 0 bed
Main-1752 St. Clair Avenue West, Toronto, Ontario • M6N 1J3 • Weston-Pellam Park
- 0 bath
- 0 bed
Lower-1216 St. Clair Avenue West, Toronto, Ontario • M6E 1B4 • Corso Italia-Davenport
- 0 bath
- 0 bed
1166 Saint Clair Avenue West, Toronto, Ontario • M6E 1B4 • Corso Italia-Davenport












