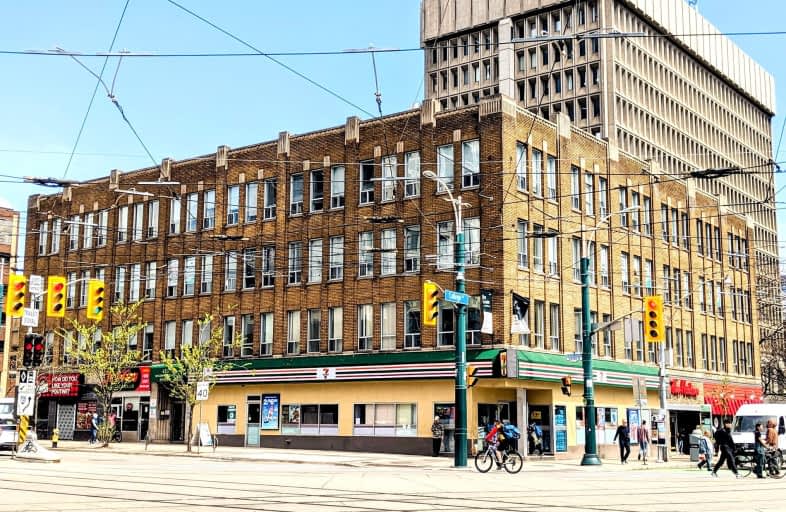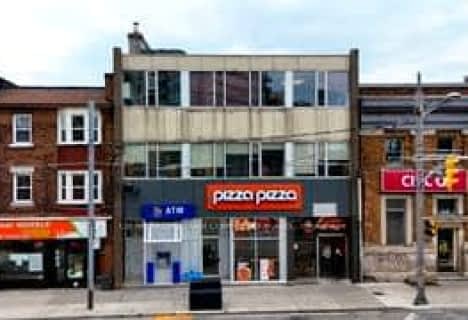
Downtown Vocal Music Academy of Toronto
Elementary: Publicda Vinci School
Elementary: PublicBeverley School
Elementary: PublicKensington Community School School Junior
Elementary: PublicLord Lansdowne Junior and Senior Public School
Elementary: PublicOrde Street Public School
Elementary: PublicOasis Alternative
Secondary: PublicSubway Academy II
Secondary: PublicHeydon Park Secondary School
Secondary: PublicContact Alternative School
Secondary: PublicSt Joseph's College School
Secondary: CatholicCentral Technical School
Secondary: Public- 0 bath
- 0 bed
200-403 Parliament Street, Toronto, Ontario • M5A 3A1 • Cabbagetown-South St. James Town
- 0 bath
- 0 bed
409 Parliament Street, Toronto, Ontario • M5A 3A1 • Cabbagetown-South St. James Town
- 0 bath
- 0 bed
508-477 Richmond Street West, Toronto, Ontario • M5V 3E7 • Waterfront Communities C01














