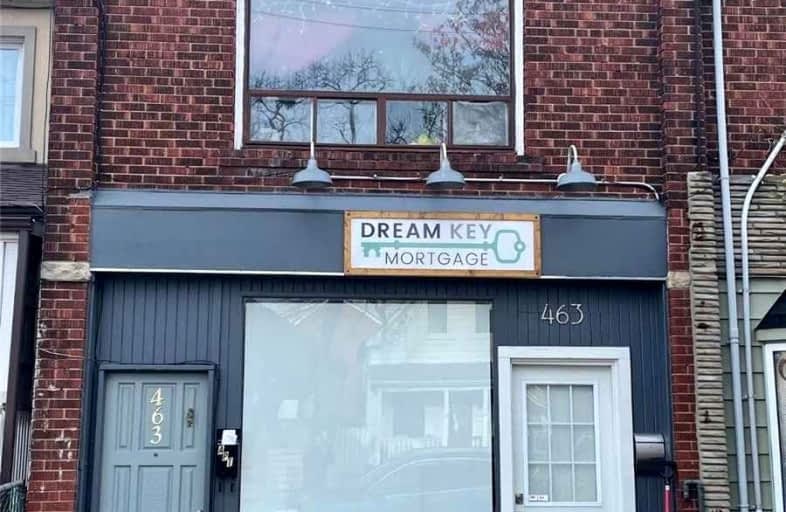Inactive on Mar 18, 2022
Note: Property is not currently for sale or for rent.

-
Type: Store W/Apt/Offc
-
Style: 2-Storey
-
Lot Size: 16.19 x 100.13 Feet
-
Age: No Data
-
Taxes: $4,010 per year
-
Days on Site: 16 Days
-
Added: Mar 01, 2022 (2 weeks on market)
-
Updated:
-
Last Checked: 3 months ago
-
MLS®#: W5517742
-
Listed By: Living realty inc., brokerage
Excellent Investment And/Or Live-In Opportunity Or Owner-User/Occupant. The Building Contain 4 Units. A Retail/Office Unit With Part Basement. A One Bedroom Basement Unit, A Bachelor Main Floor Unit And A Two Bedroom Second Floor Unit. All Units Have Separate Entrance, Kitchen And Washroom. Current Net Income Approximately $35,00 Per Annum. Great Location, Close To All Amenities, Transit & Shopping. Buyer To Assume All Existing Tenants.
Extras
Fully Leased With Tenants. No Vacancy. Office, Bachelor And Basement Unit Has Been Updated. Detached Garage At Rear. All Elfs, All Existing Appliances ("As Is"), Flat Roof (2020), Furnace & Tankless Hot Water Unit (2020).
Property Details
Facts for 463 St. Johns Road, Toronto
Status
Days on Market: 16
Last Status: Sold
Sold Date: Mar 18, 2022
Closed Date: Jun 28, 2022
Expiry Date: May 31, 2022
Sold Price: $989,000
Unavailable Date: Mar 18, 2022
Input Date: Mar 01, 2022
Prior LSC: Sold
Property
Status: Sale
Property Type: Store W/Apt/Offc
Style: 2-Storey
Area: Toronto
Community: Runnymede-Bloor West Village
Availability Date: Immed/Tba
Inside
Bedrooms: 3
Bathrooms: 4
Kitchens: 3
Rooms: 6
Den/Family Room: No
Air Conditioning: Central Air
Fireplace: No
Washrooms: 4
Building
Basement: Apartment
Heat Type: Forced Air
Heat Source: Gas
Exterior: Other
Water Supply: Municipal
Special Designation: Unknown
Parking
Driveway: Rt-Of-Way
Garage Spaces: 1
Garage Type: Detached
Total Parking Spaces: 1
Fees
Tax Year: 2021
Tax Legal Description: Plan 916 Pt Lots 70 & 71
Taxes: $4,010
Land
Cross Street: Jane & Annette
Municipality District: Toronto W02
Fronting On: South
Parcel Number: 105200099
Pool: None
Sewer: Sewers
Lot Depth: 100.13 Feet
Lot Frontage: 16.19 Feet
Zoning: Non Conforming C
| XXXXXXXX | XXX XX, XXXX |
XXXXXXXX XXX XXXX |
|
| XXX XX, XXXX |
XXXXXX XXX XXXX |
$X,XXX,XXX | |
| XXXXXXXX | XXX XX, XXXX |
XXXXXXXX XXX XXXX |
|
| XXX XX, XXXX |
XXXXXX XXX XXXX |
$X,XXX,XXX |
| XXXXXXXX XXXXXXXX | XXX XX, XXXX | XXX XXXX |
| XXXXXXXX XXXXXX | XXX XX, XXXX | $1,048,000 XXX XXXX |
| XXXXXXXX XXXXXXXX | XXX XX, XXXX | XXX XXXX |
| XXXXXXXX XXXXXX | XXX XX, XXXX | $1,150,000 XXX XXXX |

King George Junior Public School
Elementary: PublicSt James Catholic School
Elementary: CatholicWarren Park Junior Public School
Elementary: PublicGeorge Syme Community School
Elementary: PublicJames Culnan Catholic School
Elementary: CatholicHumbercrest Public School
Elementary: PublicFrank Oke Secondary School
Secondary: PublicThe Student School
Secondary: PublicUrsula Franklin Academy
Secondary: PublicRunnymede Collegiate Institute
Secondary: PublicWestern Technical & Commercial School
Secondary: PublicHumberside Collegiate Institute
Secondary: Public

