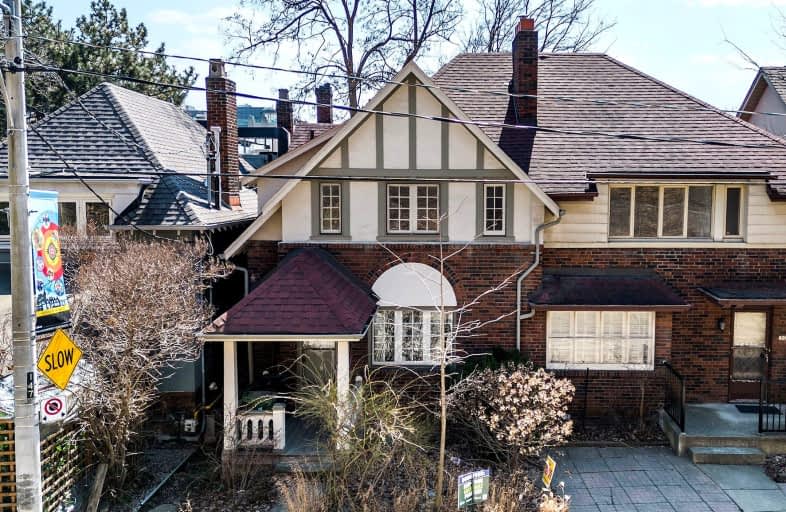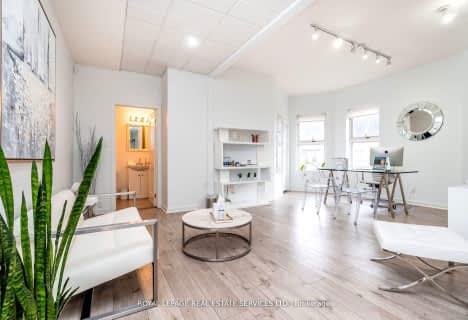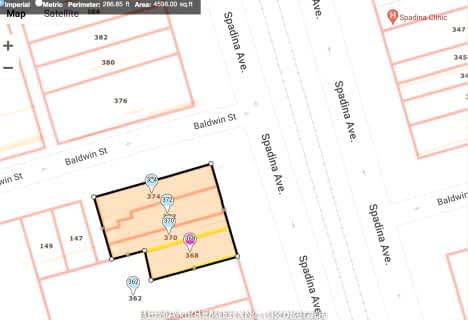
Cottingham Junior Public School
Elementary: Public
0.98 km
Holy Rosary Catholic School
Elementary: Catholic
0.97 km
Hillcrest Community School
Elementary: Public
0.71 km
Huron Street Junior Public School
Elementary: Public
0.87 km
Palmerston Avenue Junior Public School
Elementary: Public
1.15 km
Brown Junior Public School
Elementary: Public
0.94 km
Msgr Fraser Orientation Centre
Secondary: Catholic
1.27 km
West End Alternative School
Secondary: Public
1.97 km
Msgr Fraser College (Alternate Study) Secondary School
Secondary: Catholic
1.23 km
Loretto College School
Secondary: Catholic
1.45 km
Harbord Collegiate Institute
Secondary: Public
1.89 km
Central Technical School
Secondary: Public
1.63 km
$
$1,590,000
- 0 bath
- 0 bed
Unit -270 Spadina Avenue, Toronto, Ontario • M5T 2E5 • Kensington-Chinatown












