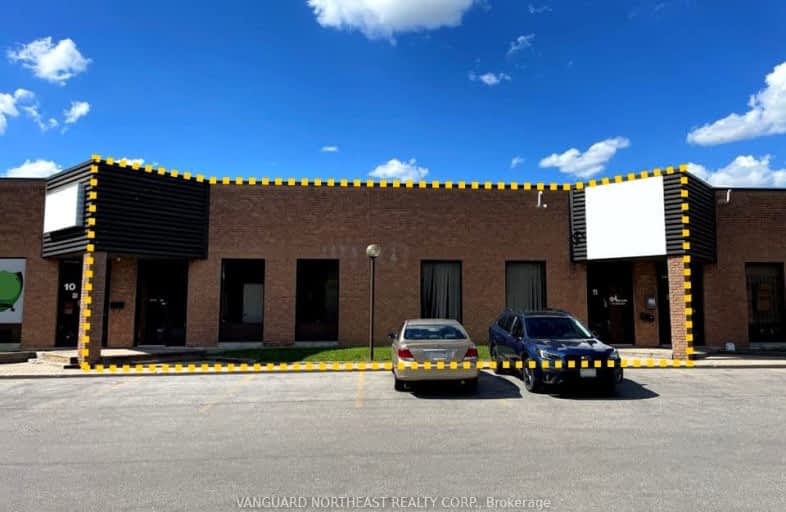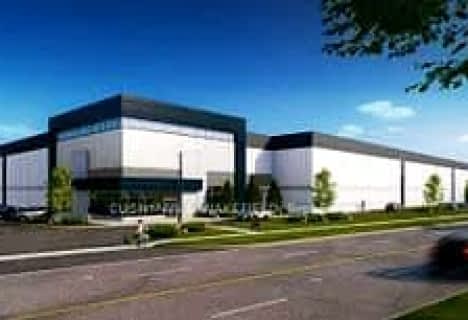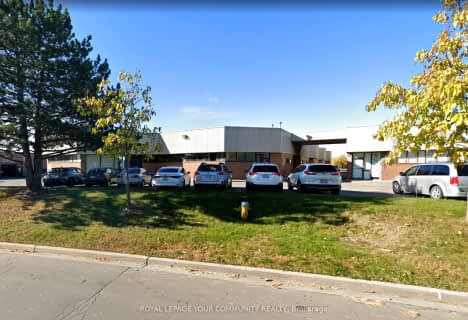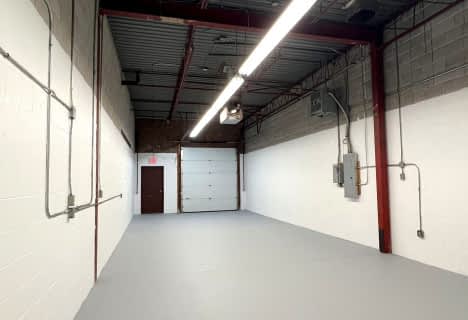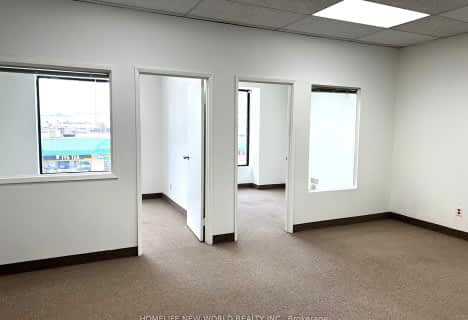
ÉÉC Saint-Jean-de-Lalande
Elementary: Catholic
1.07 km
St Ignatius of Loyola Catholic School
Elementary: Catholic
1.26 km
The Divine Infant Catholic School
Elementary: Catholic
1.39 km
Anson S Taylor Junior Public School
Elementary: Public
1.07 km
Percy Williams Junior Public School
Elementary: Public
0.63 km
Macklin Public School
Elementary: Public
1.19 km
Delphi Secondary Alternative School
Secondary: Public
2.20 km
Msgr Fraser-Midland
Secondary: Catholic
2.61 km
Sir William Osler High School
Secondary: Public
2.96 km
Francis Libermann Catholic High School
Secondary: Catholic
1.52 km
Albert Campbell Collegiate Institute
Secondary: Public
1.26 km
Agincourt Collegiate Institute
Secondary: Public
3.22 km
