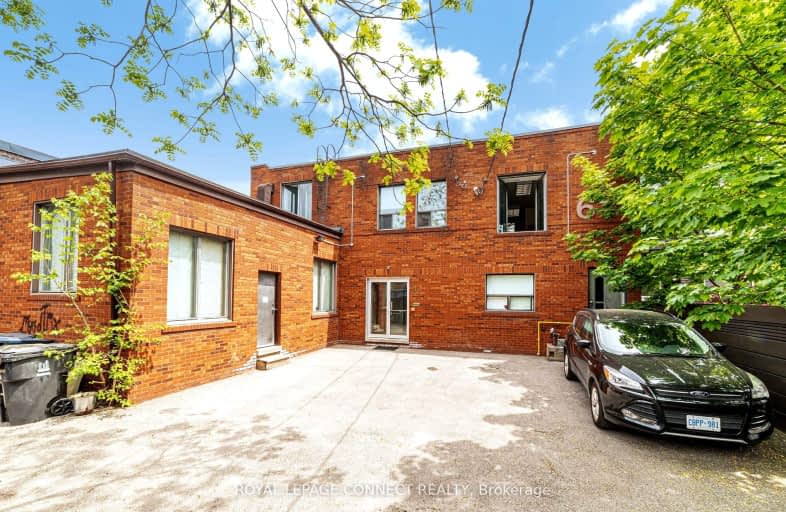
The Grove Community School
Elementary: Public
0.56 km
Holy Family Catholic School
Elementary: Catholic
0.45 km
St Ambrose Catholic School
Elementary: Catholic
0.75 km
Alexander Muir/Gladstone Ave Junior and Senior Public School
Elementary: Public
0.55 km
Parkdale Junior and Senior Public School
Elementary: Public
0.58 km
Queen Victoria Junior Public School
Elementary: Public
0.61 km
ALPHA II Alternative School
Secondary: Public
2.04 km
Msgr Fraser College (Southwest)
Secondary: Catholic
0.95 km
ÉSC Saint-Frère-André
Secondary: Catholic
1.50 km
École secondaire Toronto Ouest
Secondary: Public
1.60 km
Parkdale Collegiate Institute
Secondary: Public
0.46 km
St Mary Catholic Academy Secondary School
Secondary: Catholic
1.86 km





