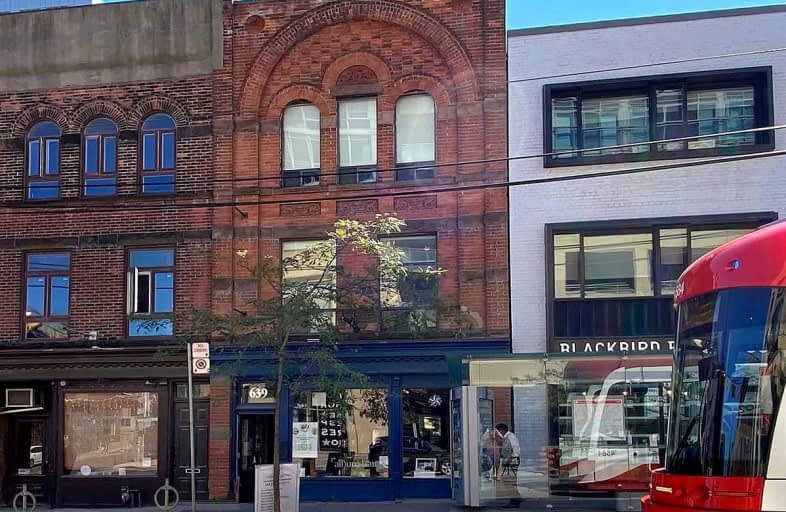Walker's Paradise
- Daily errands do not require a car.
96
/100
Rider's Paradise
- Daily errands do not require a car.
92
/100
Biker's Paradise
- Daily errands do not require a car.
99
/100

Quest Alternative School Senior
Elementary: Public
1.37 km
First Nations School of Toronto Junior Senior
Elementary: Public
0.53 km
St Paul Catholic School
Elementary: Catholic
0.77 km
Queen Alexandra Middle School
Elementary: Public
0.42 km
Dundas Junior Public School
Elementary: Public
0.53 km
Nelson Mandela Park Public School
Elementary: Public
0.67 km
Msgr Fraser College (St. Martin Campus)
Secondary: Catholic
1.43 km
Inglenook Community School
Secondary: Public
0.73 km
SEED Alternative
Secondary: Public
0.46 km
Eastdale Collegiate Institute
Secondary: Public
0.91 km
CALC Secondary School
Secondary: Public
2.02 km
Rosedale Heights School of the Arts
Secondary: Public
2.07 km
-
Riverdale Park West
500 Gerrard St (at River St.), Toronto ON M5A 2H3 1.11km -
David Crombie Park
at Lower Sherbourne St, Toronto ON 1.63km -
Sherbourne Common
Lower Sherbourne St (at Queens Quay E), Toronto ON M5A 1B4 1.72km
-
Scotiabank
44 King St W, Toronto ON M5H 1H1 2.44km -
BMO Bank of Montreal
100 King St W (at Bay St), Toronto ON M5X 1A3 2.58km -
CIBC
81 Bay St (at Lake Shore Blvd. W.), Toronto ON M5J 0E7 2.47km


