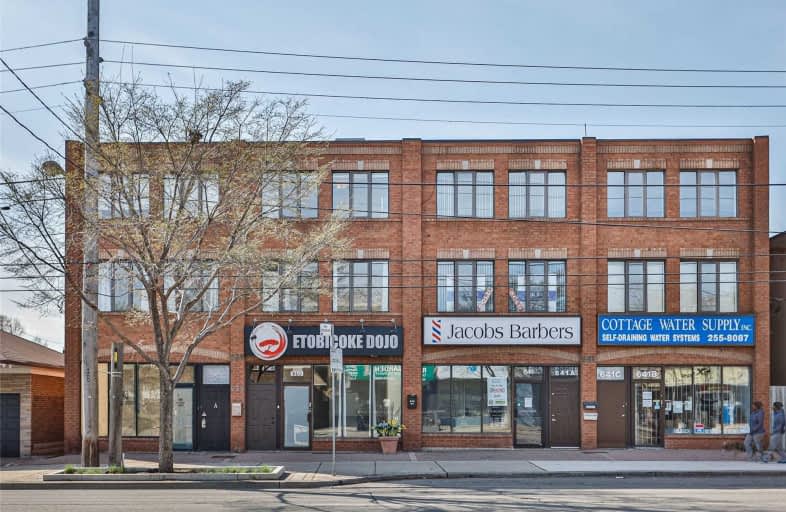
3D Walkthrough

George R Gauld Junior School
Elementary: Public
0.74 km
Étienne Brûlé Junior School
Elementary: Public
1.12 km
Karen Kain School of the Arts
Elementary: Public
0.49 km
St Mark Catholic School
Elementary: Catholic
1.01 km
St Louis Catholic School
Elementary: Catholic
0.30 km
Park Lawn Junior and Middle School
Elementary: Public
1.17 km
The Student School
Secondary: Public
3.78 km
Lakeshore Collegiate Institute
Secondary: Public
3.34 km
Runnymede Collegiate Institute
Secondary: Public
4.06 km
Etobicoke School of the Arts
Secondary: Public
0.63 km
Etobicoke Collegiate Institute
Secondary: Public
3.23 km
Bishop Allen Academy Catholic Secondary School
Secondary: Catholic
0.98 km

