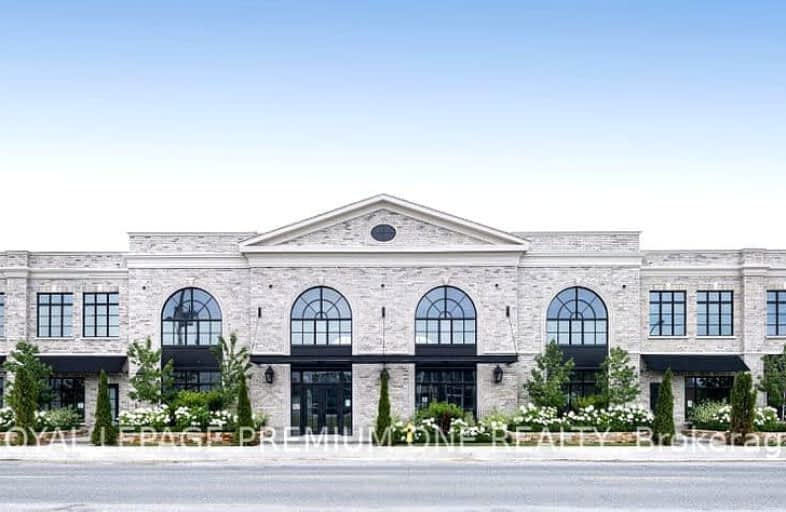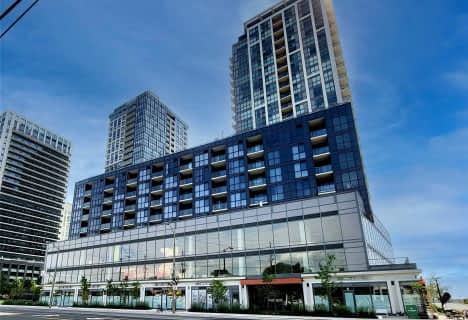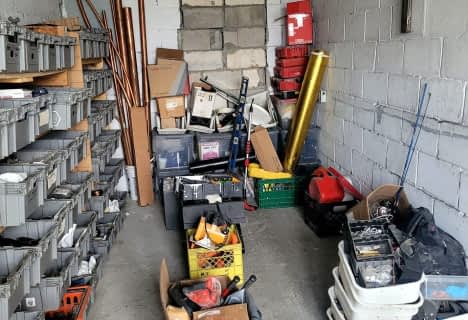
Sunnylea Junior School
Elementary: PublicHoly Angels Catholic School
Elementary: CatholicÉÉC Sainte-Marguerite-d'Youville
Elementary: CatholicIslington Junior Middle School
Elementary: PublicNorseman Junior Middle School
Elementary: PublicOur Lady of Sorrows Catholic School
Elementary: CatholicEtobicoke Year Round Alternative Centre
Secondary: PublicLakeshore Collegiate Institute
Secondary: PublicEtobicoke School of the Arts
Secondary: PublicEtobicoke Collegiate Institute
Secondary: PublicFather John Redmond Catholic Secondary School
Secondary: CatholicBishop Allen Academy Catholic Secondary School
Secondary: Catholic- — bath
- — bed
2nd-5425 Dundas Street West, Toronto, Ontario • M9B 1B5 • Islington-City Centre West
- — bath
- — bed
3rd-5425 Dundas Street West, Toronto, Ontario • M9B 1B5 • Islington-City Centre West
- — bath
- — bed
2nd+3-5425 Dundas Street West, Toronto, Ontario • M9B 1B5 • Islington-City Centre West
- 0 bath
- 0 bed
6,7&1-3391 Bloor Street West, Toronto, Ontario • M8X 1G3 • Islington-City Centre West













