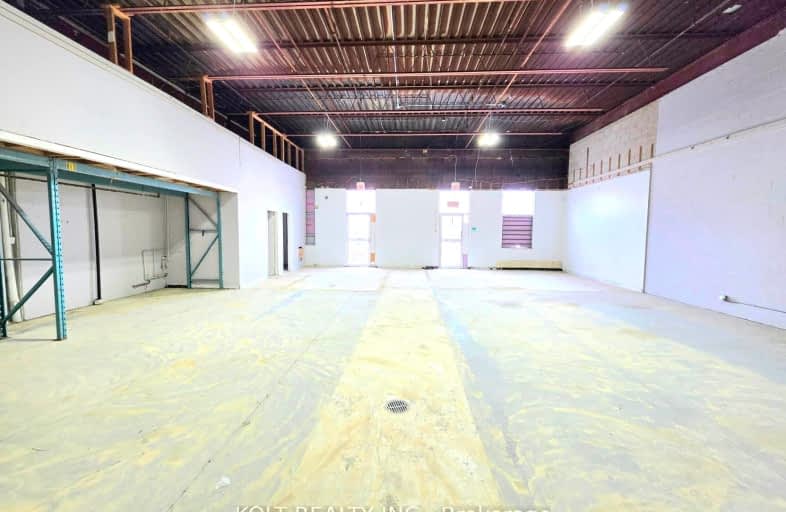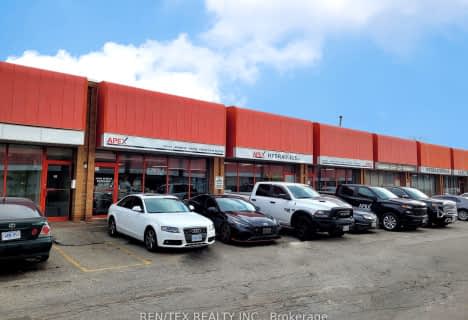
Msgr John Corrigan Catholic School
Elementary: CatholicMelody Village Junior School
Elementary: PublicElmbank Junior Middle Academy
Elementary: PublicClaireville Junior School
Elementary: PublicAlbion Heights Junior Middle School
Elementary: PublicSmithfield Middle School
Elementary: PublicHoly Cross Catholic Academy High School
Secondary: CatholicFather Henry Carr Catholic Secondary School
Secondary: CatholicMonsignor Percy Johnson Catholic High School
Secondary: CatholicNorth Albion Collegiate Institute
Secondary: PublicWest Humber Collegiate Institute
Secondary: PublicLincoln M. Alexander Secondary School
Secondary: Public- — bath
- — bed
U 26--22 Steinway Boulevard, Toronto, Ontario • M9W 6T7 • West Humber-Clairville
- — bath
- — bed
U 26--22 Steinway Boulevard, Toronto, Ontario • M9W 6T7 • West Humber-Clairville
- 1 bath
- 0 bed
#5,6,-6921 Steeles Avenue West, Toronto, Ontario • M9W 6T5 • West Humber-Clairville
- 0 bath
- 0 bed
4 & 5-67 Westmore Drive, Toronto, Ontario • M9V 3Y6 • West Humber-Clairville
- 0 bath
- 0 bed
25-26-69 Westmore Drive, Toronto, Ontario • M9V 3Y6 • West Humber-Clairville







