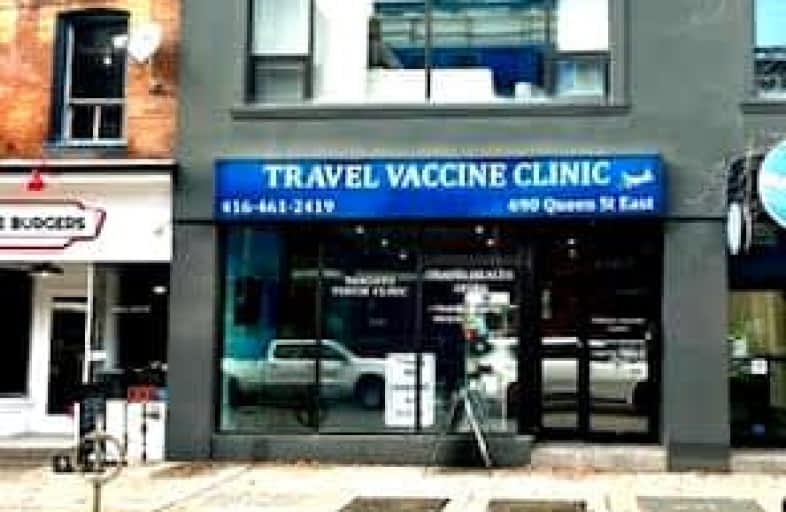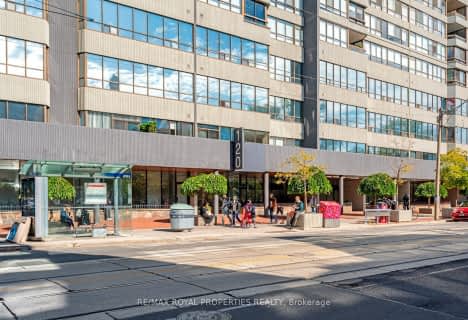
First Nations School of Toronto Junior Senior
Elementary: PublicSt Paul Catholic School
Elementary: CatholicQueen Alexandra Middle School
Elementary: PublicDundas Junior Public School
Elementary: PublicNelson Mandela Park Public School
Elementary: PublicMorse Street Junior Public School
Elementary: PublicMsgr Fraser College (St. Martin Campus)
Secondary: CatholicInglenook Community School
Secondary: PublicSEED Alternative
Secondary: PublicEastdale Collegiate Institute
Secondary: PublicCALC Secondary School
Secondary: PublicRiverdale Collegiate Institute
Secondary: Public- 0 bath
- 0 bed
611-130 Queens Quay East East, Toronto, Ontario • M5A 3Y5 • Waterfront Communities C08
- 0 bath
- 0 bed
194A Carlton Street, Toronto, Ontario • M5A 2K8 • Cabbagetown-South St. James Town
- 0 bath
- 0 bed
318-2-120 Carlton Street, Toronto, Ontario • M5A 4K2 • Cabbagetown-South St. James Town








