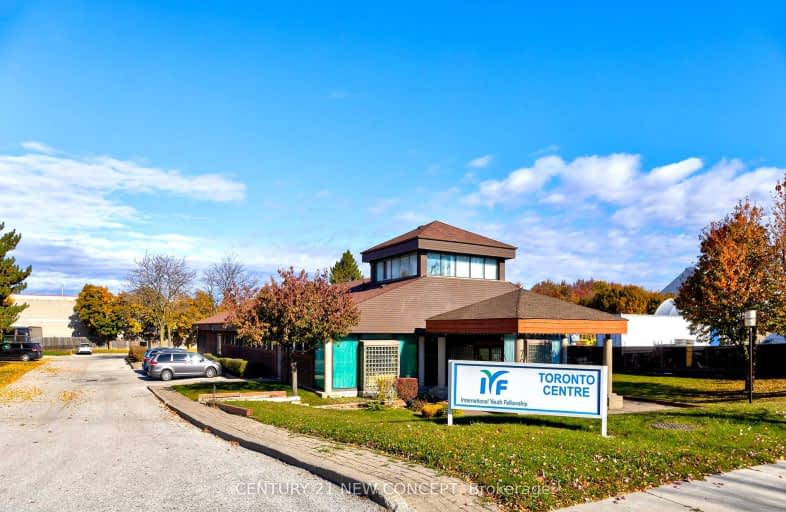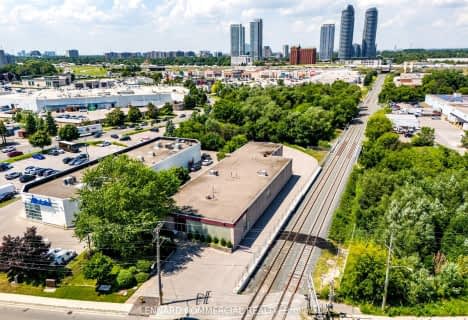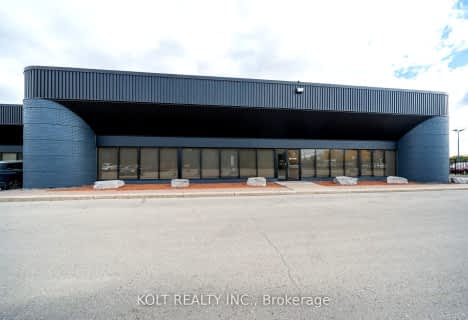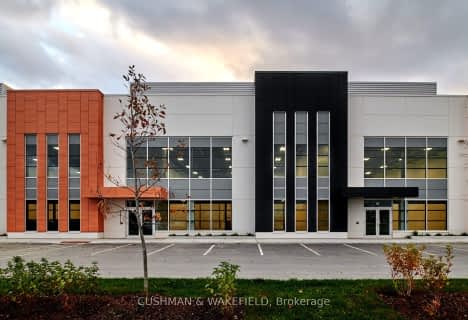
St Elizabeth Seton Catholic School
Elementary: Catholic
0.65 km
Anson S Taylor Junior Public School
Elementary: Public
1.61 km
Burrows Hall Junior Public School
Elementary: Public
1.43 km
St Barnabas Catholic School
Elementary: Catholic
1.47 km
Malvern Junior Public School
Elementary: Public
1.11 km
White Haven Junior Public School
Elementary: Public
0.82 km
Delphi Secondary Alternative School
Secondary: Public
2.60 km
Alternative Scarborough Education 1
Secondary: Public
3.21 km
Francis Libermann Catholic High School
Secondary: Catholic
2.59 km
Woburn Collegiate Institute
Secondary: Public
2.35 km
Albert Campbell Collegiate Institute
Secondary: Public
2.62 km
Lester B Pearson Collegiate Institute
Secondary: Public
1.92 km






