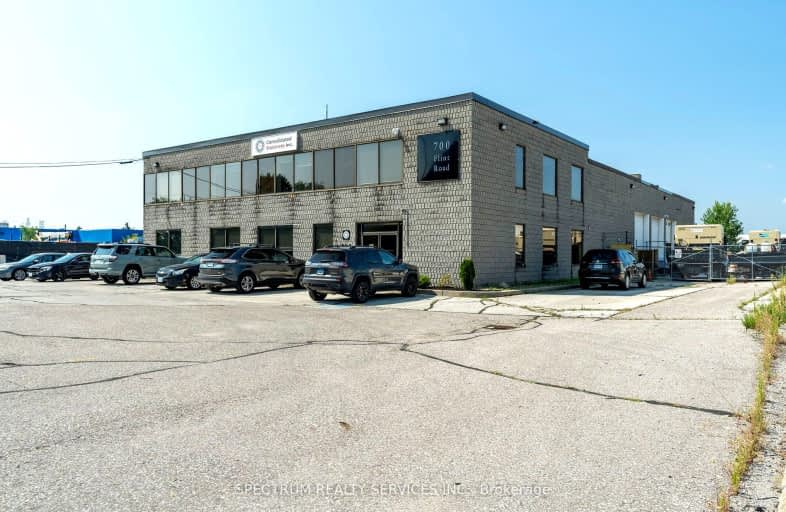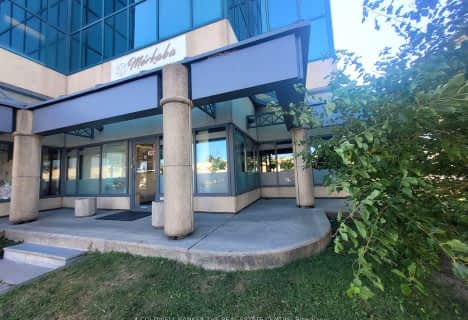
Wilmington Elementary School
Elementary: PublicCharles H Best Middle School
Elementary: PublicOur Lady of the Rosary Catholic Elementary School
Elementary: CatholicGlen Shields Public School
Elementary: PublicDerrydown Public School
Elementary: PublicSt Wilfrid Catholic School
Elementary: CatholicC W Jefferys Collegiate Institute
Secondary: PublicJames Cardinal McGuigan Catholic High School
Secondary: CatholicVaughan Secondary School
Secondary: PublicWilliam Lyon Mackenzie Collegiate Institute
Secondary: PublicNorthview Heights Secondary School
Secondary: PublicSt Elizabeth Catholic High School
Secondary: Catholic- 0 bath
- 0 bed
120-1280 Finch Avenue West, Toronto, Ontario • M3J 3K6 • York University Heights
- 0 bath
- 0 bed
4C-1027 Finch Avenue West, Toronto, Ontario • M3J 2C7 • York University Heights






