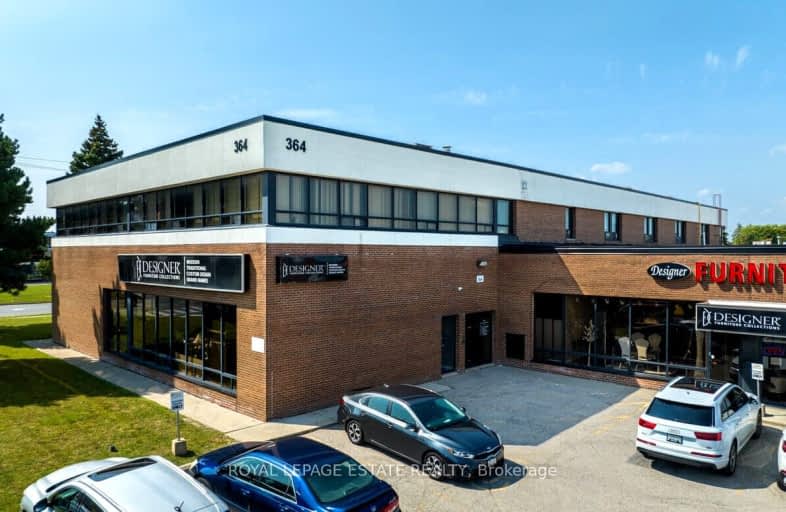
Wilmington Elementary School
Elementary: Public
1.48 km
Charlton Public School
Elementary: Public
2.28 km
Charles H Best Middle School
Elementary: Public
1.66 km
Our Lady of the Rosary Catholic Elementary School
Elementary: Catholic
1.95 km
Glen Shields Public School
Elementary: Public
1.76 km
Louis-Honore Frechette Public School
Elementary: Public
2.00 km
C W Jefferys Collegiate Institute
Secondary: Public
3.00 km
James Cardinal McGuigan Catholic High School
Secondary: Catholic
2.16 km
Vaughan Secondary School
Secondary: Public
2.27 km
William Lyon Mackenzie Collegiate Institute
Secondary: Public
2.81 km
Northview Heights Secondary School
Secondary: Public
2.27 km
St Elizabeth Catholic High School
Secondary: Catholic
3.22 km












