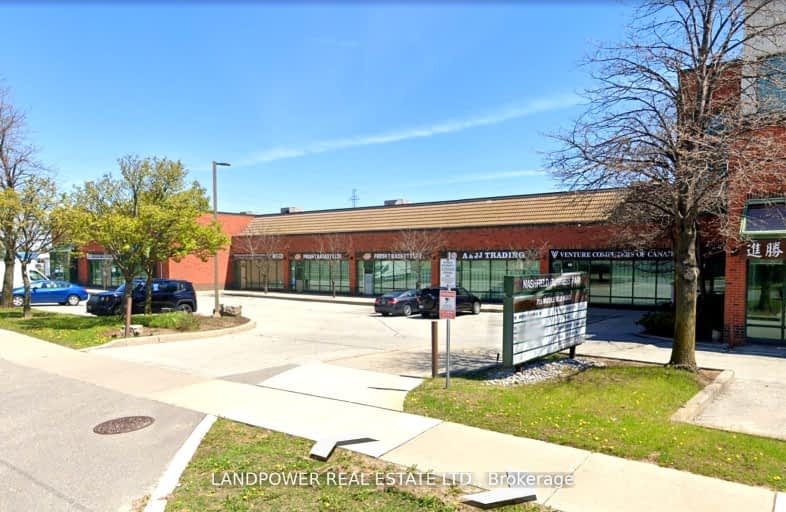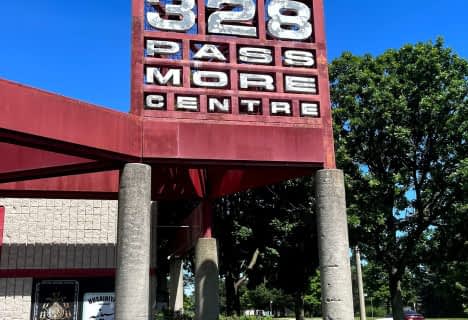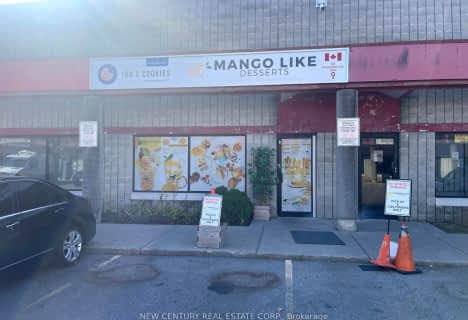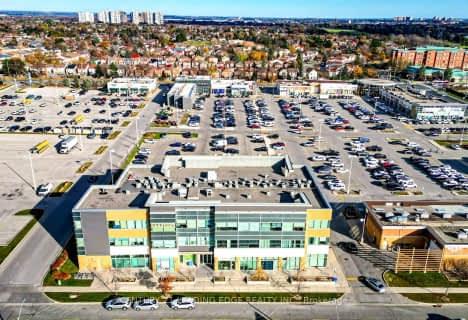
ÉÉC Saint-Jean-de-Lalande
Elementary: Catholic
1.46 km
The Divine Infant Catholic School
Elementary: Catholic
0.94 km
Anson S Taylor Junior Public School
Elementary: Public
1.52 km
Our Lady of Grace Catholic School
Elementary: Catholic
1.21 km
Percy Williams Junior Public School
Elementary: Public
0.71 km
Macklin Public School
Elementary: Public
0.69 km
Delphi Secondary Alternative School
Secondary: Public
2.43 km
Msgr Fraser-Midland
Secondary: Catholic
2.74 km
Sir William Osler High School
Secondary: Public
3.12 km
Francis Libermann Catholic High School
Secondary: Catholic
1.66 km
Albert Campbell Collegiate Institute
Secondary: Public
1.35 km
Middlefield Collegiate Institute
Secondary: Public
3.33 km











