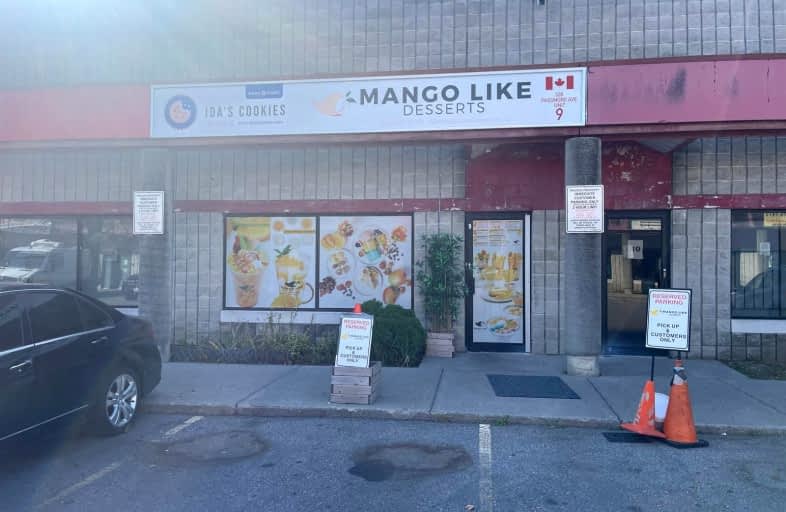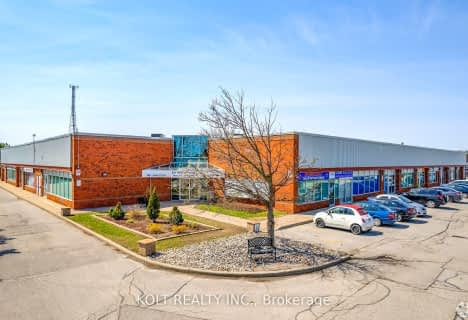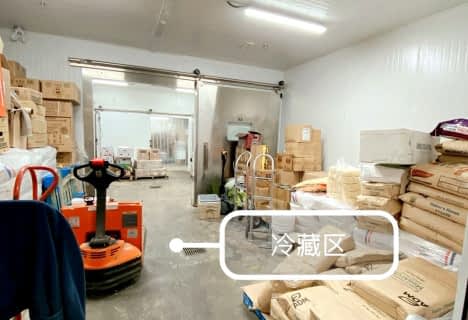
The Divine Infant Catholic School
Elementary: Catholic
0.98 km
St Vincent de Paul Catholic Elementary School
Elementary: Catholic
1.35 km
École élémentaire Laure-Rièse
Elementary: Public
1.31 km
Macklin Public School
Elementary: Public
0.84 km
Parkland Public School
Elementary: Public
1.29 km
Armadale Public School
Elementary: Public
1.22 km
Delphi Secondary Alternative School
Secondary: Public
3.39 km
Msgr Fraser-Midland
Secondary: Catholic
3.55 km
Francis Libermann Catholic High School
Secondary: Catholic
2.59 km
Father Michael McGivney Catholic Academy High School
Secondary: Catholic
2.66 km
Albert Campbell Collegiate Institute
Secondary: Public
2.28 km
Middlefield Collegiate Institute
Secondary: Public
2.13 km













