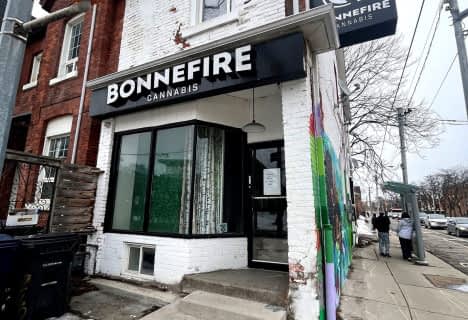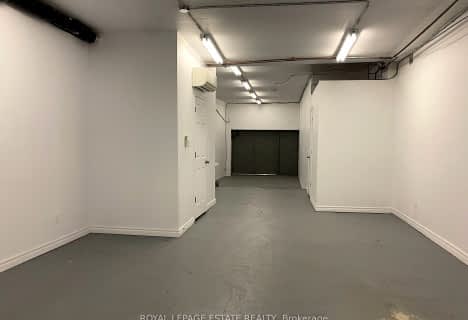Inactive on Jan 01, 0001

Holy Name Catholic School
Elementary: CatholicFrankland Community School Junior
Elementary: PublicWestwood Middle School
Elementary: PublicEarl Grey Senior Public School
Elementary: PublicWilkinson Junior Public School
Elementary: PublicJackman Avenue Junior Public School
Elementary: PublicFirst Nations School of Toronto
Secondary: PublicEastdale Collegiate Institute
Secondary: PublicSubway Academy I
Secondary: PublicGreenwood Secondary School
Secondary: PublicDanforth Collegiate Institute and Technical School
Secondary: PublicRiverdale Collegiate Institute
Secondary: Public- 0 bath
- 0 bed
304-66 Gerrard Street East, Toronto, Ontario • M5B 1G3 • Church-Yonge Corridor
- 0 bath
- 0 bed
Groun-850 Carlaw Avenue, Toronto, Ontario • M4K 3L3 • Playter Estates-Danforth
- 0 bath
- 0 bed
459 Parliament Street, Toronto, Ontario • M5A 3A3 • Cabbagetown-South St. James Town












