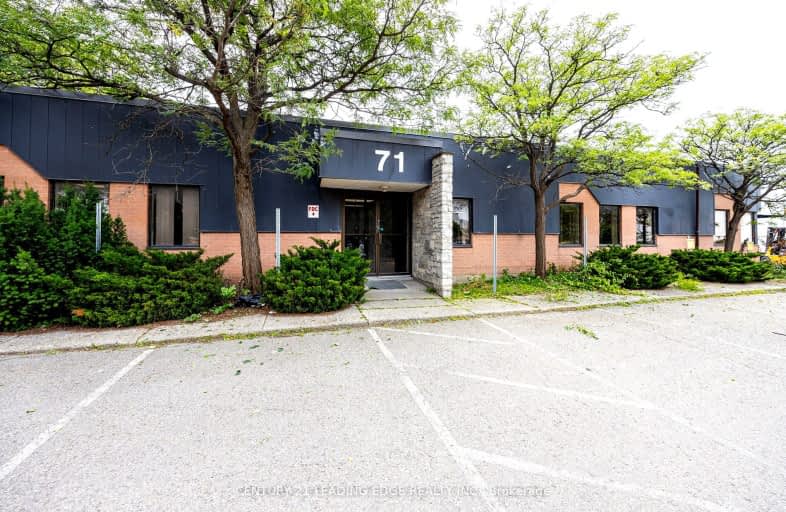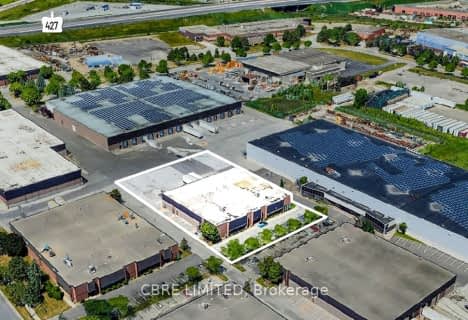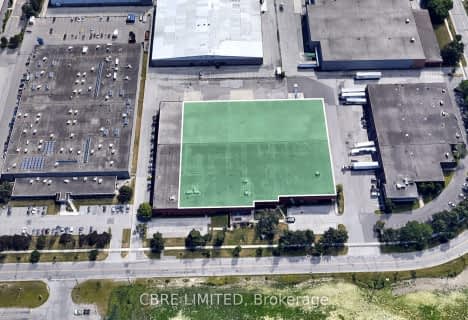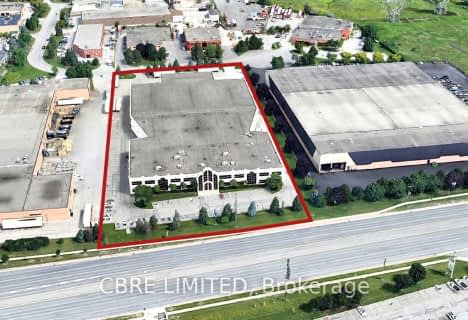
Msgr John Corrigan Catholic School
Elementary: CatholicClaireville Junior School
Elementary: PublicHoly Child Catholic Catholic School
Elementary: CatholicBrandon Gate Public School
Elementary: PublicDarcel Avenue Senior Public School
Elementary: PublicHumberwood Downs Junior Middle Academy
Elementary: PublicAscension of Our Lord Secondary School
Secondary: CatholicHoly Cross Catholic Academy High School
Secondary: CatholicFather Henry Carr Catholic Secondary School
Secondary: CatholicNorth Albion Collegiate Institute
Secondary: PublicWest Humber Collegiate Institute
Secondary: PublicLincoln M. Alexander Secondary School
Secondary: Public- — bath
- — bed
03-865 Gibraltar Road, Vaughan, Ontario • L4H 3N5 • West Woodbridge Industrial Area
- — bath
- — bed
01-865 Gibraltar Road, Vaughan, Ontario • L4H 3N5 • West Woodbridge Industrial Area














