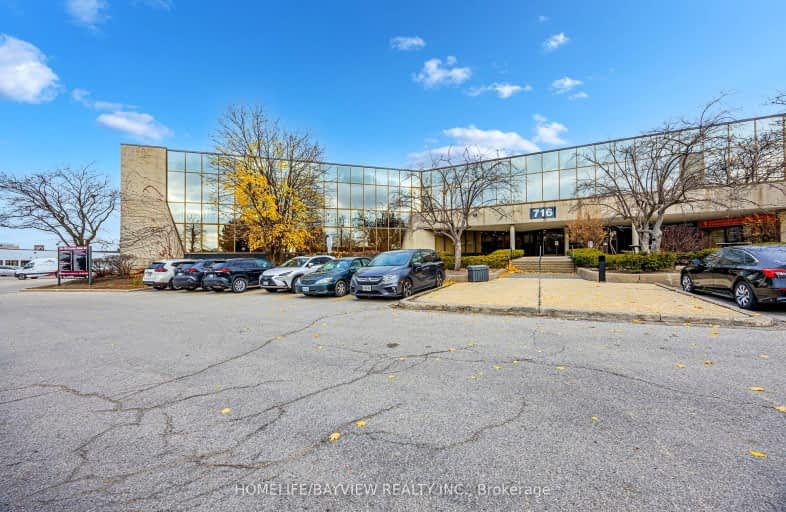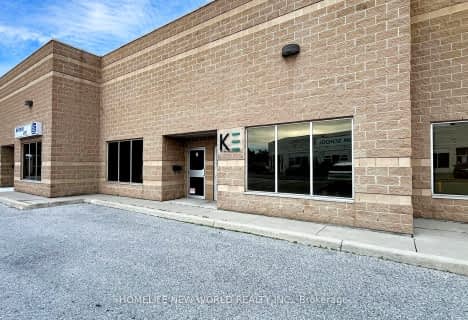
Cherokee Public School
Elementary: Public
1.39 km
Highland Middle School
Elementary: Public
1.15 km
Hillmount Public School
Elementary: Public
1.46 km
St Henry Catholic Catholic School
Elementary: Catholic
1.20 km
Sir Ernest MacMillan Senior Public School
Elementary: Public
1.19 km
Arbor Glen Public School
Elementary: Public
1.09 km
Msgr Fraser College (Northeast)
Secondary: Catholic
1.70 km
Pleasant View Junior High School
Secondary: Public
2.72 km
Msgr Fraser College (Midland North)
Secondary: Catholic
2.06 km
L'Amoreaux Collegiate Institute
Secondary: Public
2.14 km
A Y Jackson Secondary School
Secondary: Public
2.06 km
Dr Norman Bethune Collegiate Institute
Secondary: Public
1.84 km





