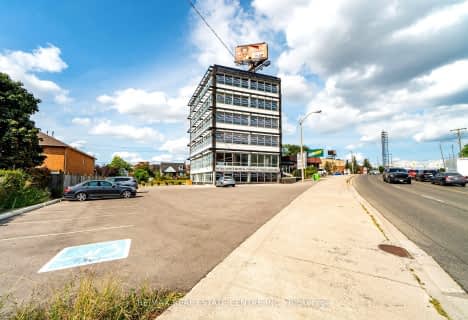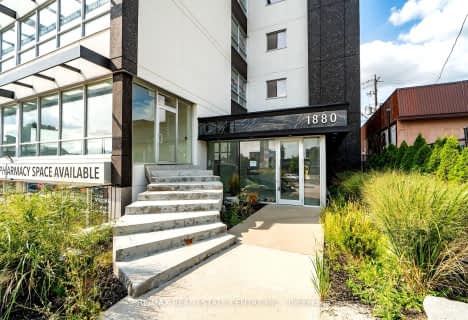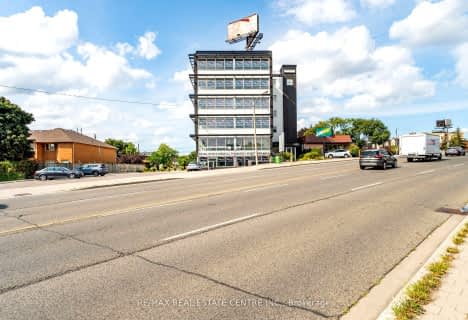$XX,XXX
Inactive
Inactive on Jan 01, 0001

Victoria Park Elementary School
Elementary: Public
1.54 km
O'Connor Public School
Elementary: Public
0.95 km
Selwyn Elementary School
Elementary: Public
1.75 km
Victoria Village Public School
Elementary: Public
1.37 km
Sloane Public School
Elementary: Public
0.76 km
Clairlea Public School
Elementary: Public
1.30 km
East York Alternative Secondary School
Secondary: Public
3.57 km
Don Mills Collegiate Institute
Secondary: Public
2.81 km
Wexford Collegiate School for the Arts
Secondary: Public
2.42 km
SATEC @ W A Porter Collegiate Institute
Secondary: Public
1.89 km
Senator O'Connor College School
Secondary: Catholic
2.99 km
Marc Garneau Collegiate Institute
Secondary: Public
2.76 km








