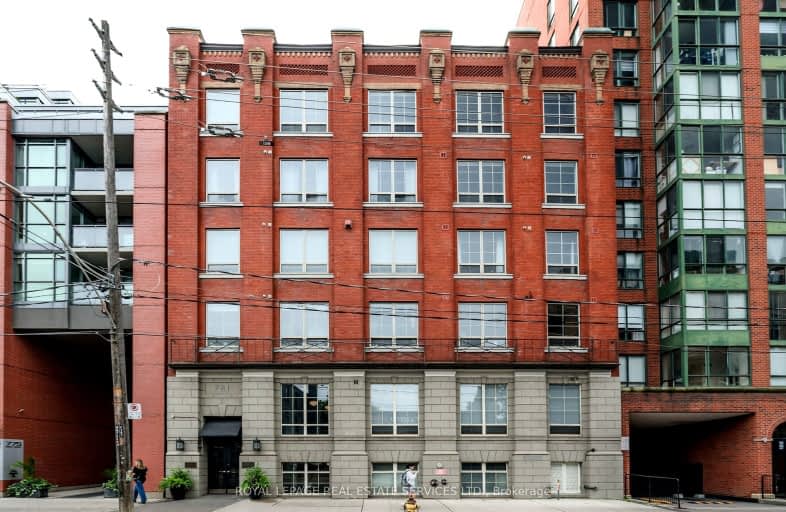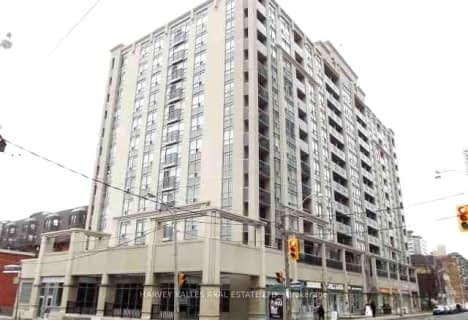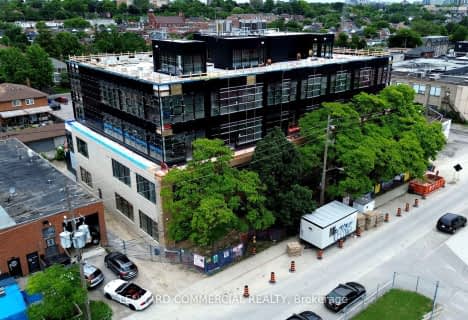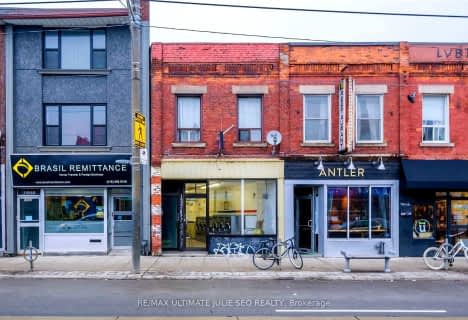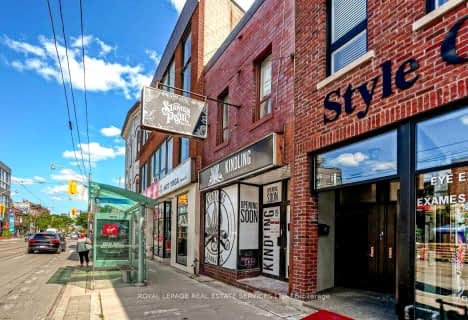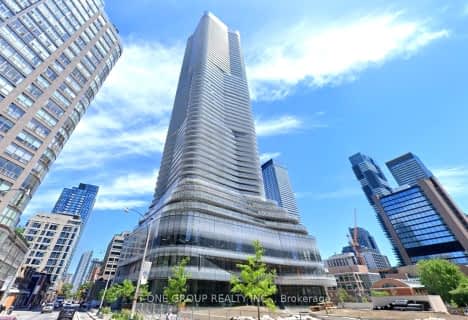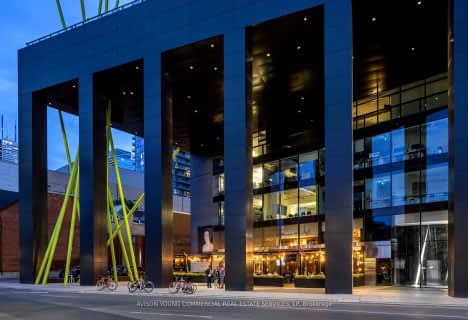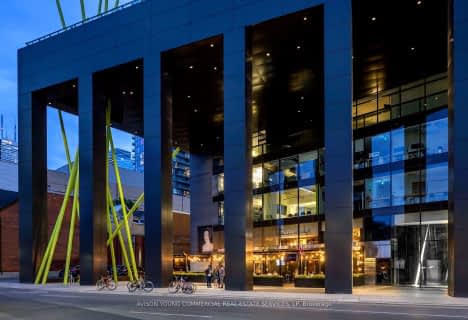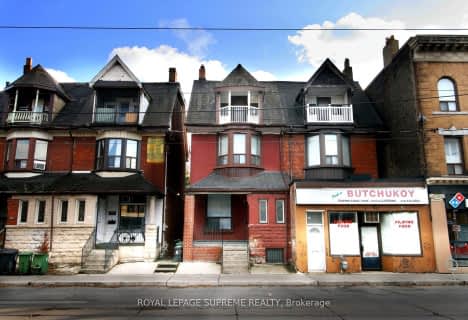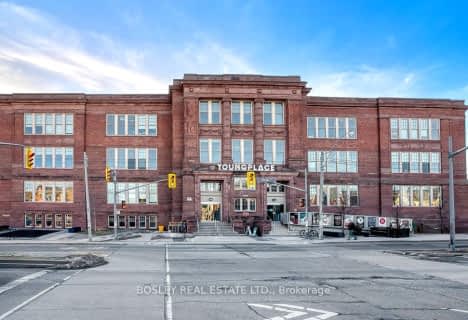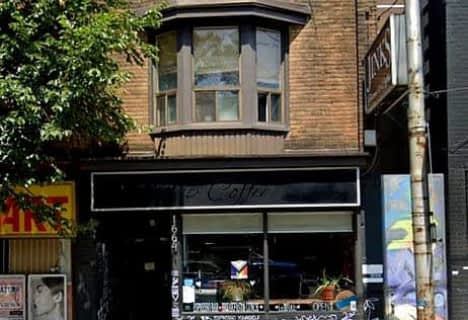Very Walkable
- Most errands can be accomplished on foot.
Rider's Paradise
- Daily errands do not require a car.
Biker's Paradise
- Daily errands do not require a car.
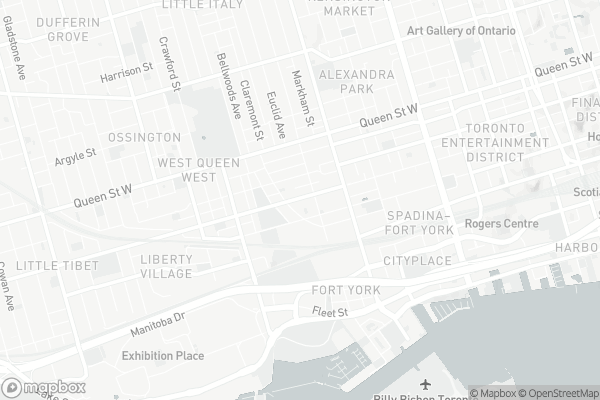
Downtown Vocal Music Academy of Toronto
Elementary: PublicALPHA Alternative Junior School
Elementary: PublicNiagara Street Junior Public School
Elementary: PublicCharles G Fraser Junior Public School
Elementary: PublicSt Mary Catholic School
Elementary: CatholicRyerson Community School Junior Senior
Elementary: PublicMsgr Fraser College (Southwest)
Secondary: CatholicOasis Alternative
Secondary: PublicCity School
Secondary: PublicSubway Academy II
Secondary: PublicHeydon Park Secondary School
Secondary: PublicContact Alternative School
Secondary: Public-
Pizza Wine Disco
788 King Street W, Toronto, ON M5V 1N6 0.04km -
Canadian Corps Association
201 Niagara Street, Toronto, ON M5V 1C9 0.11km -
Wild Wing
675 King Street W, Unit 101, Toronto, ON M5V 1M9 0.28km
-
Simit & Chai
787 King Street W, Toronto, ON M5V 1N4 0.02km -
Shy Coffee
3-766 King Street West, Toronto, ON M5H 1B6 0.11km -
Wallace Espresso
848 King St W, Toronto, ON M5V 1P1 0.16km
-
Shoppers Drug Mart
761 King Street W, Toronto, ON M5V 1N4 0.05km -
Shoppers Drug Mart
524 Queen St W, Toronto, ON M5V 2B5 0.63km -
Pharmasave
142 Fort York Boulevard, Toronto, ON M5V 0E3 0.73km
-
Simit & Chai
787 King Street W, Toronto, ON M5V 1N4 0.02km -
Thai One On
791 King Street W, Toronto, ON M5V 1N4 0.03km -
Pizza Wine Disco
788 King Street W, Toronto, ON M5V 1N6 0.04km
-
Market 707
707 Dundas Street W, Toronto, ON M5T 2W6 0.98km -
Liberty Market Building
171 E Liberty Street, Unit 218, Toronto, ON M6K 3P6 1.05km -
Dragon City
280 Spadina Avenue, Toronto, ON M5T 3A5 1.23km
-
Kitchen Table
705 King Street W, Toronto, ON M5V 2W8 0.19km -
Busy Bee King Mart
677 King Street W, Toronto, ON M5V 1M9 0.27km -
Wong's Fruit Market
757 Queen Street W, Toronto, ON M6J 1G1 0.37km
-
The Beer Store - Queen and Bathurst
614 Queen Street W, Queen and Bathurst, Toronto, ON M6J 1E3 0.47km -
LCBO
619 Queen Street W, Toronto, ON M5V 2B7 0.56km -
LCBO
85 Hanna Avenue, Unit 103, Toronto, ON M6K 3S3 1.2km
-
Spadina Auto
111 Strachan Ave, Toronto, ON M6J 2S7 0.43km -
7-Eleven
873 Queen Street W, Toronto, ON M6J 1G4 0.45km -
Esso
952 King Street W, Toronto, ON M6K 1E4 0.49km
-
CineCycle
129 Spadina Avenue, Toronto, ON M5V 2L7 1.06km -
Theatre Gargantua
55 Sudbury Street, Toronto, ON M6J 3S7 1.24km -
TIFF Bell Lightbox
350 King Street W, Toronto, ON M5V 3X5 1.35km
-
Fort York Library
190 Fort York Boulevard, Toronto, ON M5V 0E7 0.68km -
Sanderson Library
327 Bathurst Street, Toronto, ON M5T 1J1 0.99km -
College Shaw Branch Public Library
766 College Street, Toronto, ON M6G 1C4 1.74km
-
Toronto Western Hospital
399 Bathurst Street, Toronto, ON M5T 1.16km -
HearingLife
600 University Avenue, Toronto, ON M5G 1X5 2.09km -
Princess Margaret Cancer Centre
610 University Avenue, Toronto, ON M5G 2M9 2.12km
-
Massey Harris Park
1005 King St W (Shaw Street), Toronto ON M6K 3M8 0.58km -
Trinity Bellwoods Park
1053 Dundas St W (at Gore Vale Ave.), Toronto ON M5H 2N2 1.19km -
Joseph Workman Park
90 Shanly St, Toronto ON M6H 1S7 0.89km
-
TD Bank Financial Group
61 Hanna Rd (Liberty Village), Toronto ON M4G 3M8 1.08km -
Scotiabank
259 Richmond St W (John St), Toronto ON M5V 3M6 1.38km -
RBC Royal Bank
155 Wellington St W (at Simcoe St.), Toronto ON M5V 3K7 1.68km
- 2 bath
- 0 bed
11A &-225 Wellesley Street East, Toronto, Ontario • M4X 1X8 • Cabbagetown-South St. James Town
- 0 bath
- 0 bed
402-300 Geary Avenue, Toronto, Ontario • M6H 2C5 • Dovercourt-Wallace Emerson-Junction
- 0 bath
- 0 bed
318-3-15 Wellesley Street West, Toronto, Ontario • M4Y 1E8 • Bay Street Corridor
- 0 bath
- 0 bed
206-2-117 Peter Street, Toronto, Ontario • M5V 0M3 • Waterfront Communities C01
- 0 bath
- 0 bed
204-2-117 Peter Street, Toronto, Ontario • M5V 0M3 • Waterfront Communities C01
