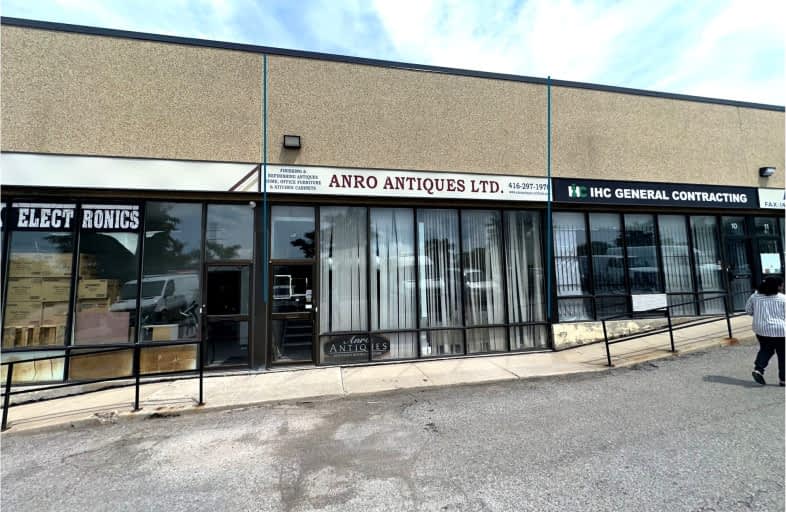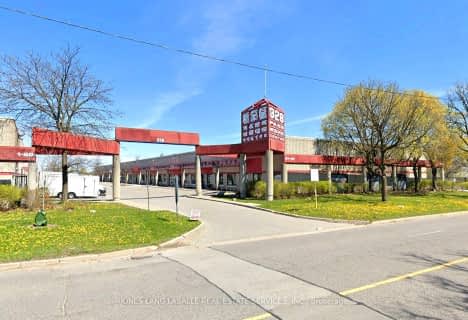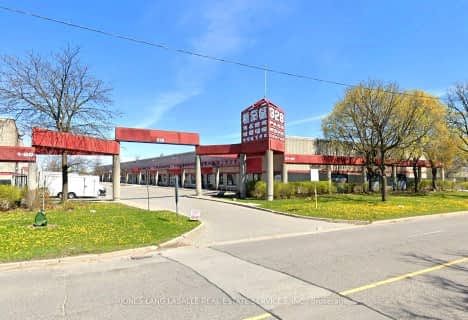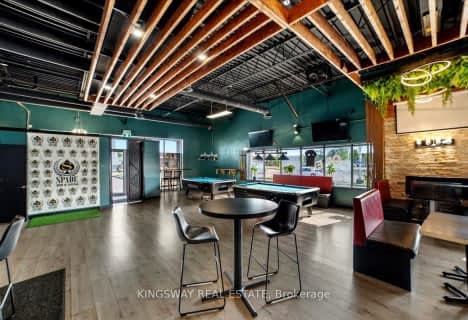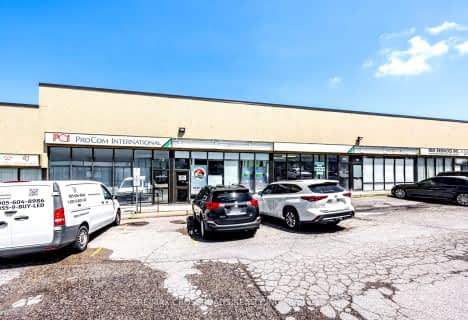
ÉÉC Saint-Jean-de-Lalande
Elementary: CatholicThe Divine Infant Catholic School
Elementary: CatholicAnson S Taylor Junior Public School
Elementary: PublicPercy Williams Junior Public School
Elementary: PublicMacklin Public School
Elementary: PublicBrookside Public School
Elementary: PublicDelphi Secondary Alternative School
Secondary: PublicMsgr Fraser-Midland
Secondary: CatholicFrancis Libermann Catholic High School
Secondary: CatholicAlbert Campbell Collegiate Institute
Secondary: PublicLester B Pearson Collegiate Institute
Secondary: PublicMiddlefield Collegiate Institute
Secondary: Public- 0 bath
- 0 bed
R 1-4602 Steeles Avenue East, Markham, Ontario • L3R 6B6 • Milliken Mills East
