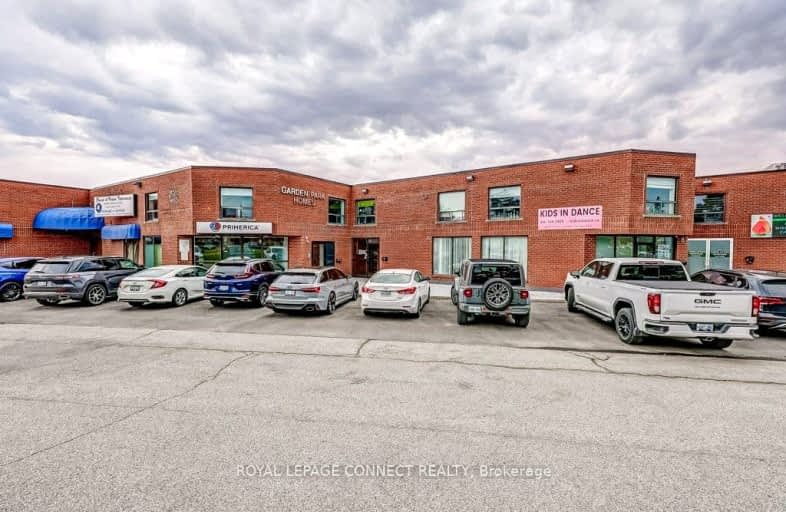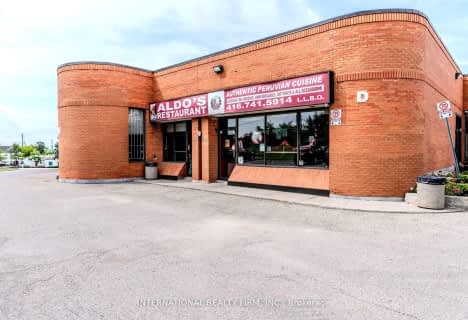
Stanley Public School
Elementary: PublicSt Francis de Sales Catholic School
Elementary: CatholicFirgrove Public School
Elementary: PublicDaystrom Public School
Elementary: PublicGulfstream Public School
Elementary: PublicSt Jude Catholic School
Elementary: CatholicEmery EdVance Secondary School
Secondary: PublicMsgr Fraser College (Norfinch Campus)
Secondary: CatholicC W Jefferys Collegiate Institute
Secondary: PublicEmery Collegiate Institute
Secondary: PublicWestview Centennial Secondary School
Secondary: PublicSt. Basil-the-Great College School
Secondary: Catholic- 2 bath
- 0 bed
21-4370 Steeles Avenue West, Vaughan, Ontario • L4L 4Y4 • Pine Valley Business Park
- 2 bath
- 0 bed
35-36-750 Oakdale Road, Toronto, Ontario • M3N 2Z4 • Glenfield-Jane Heights







