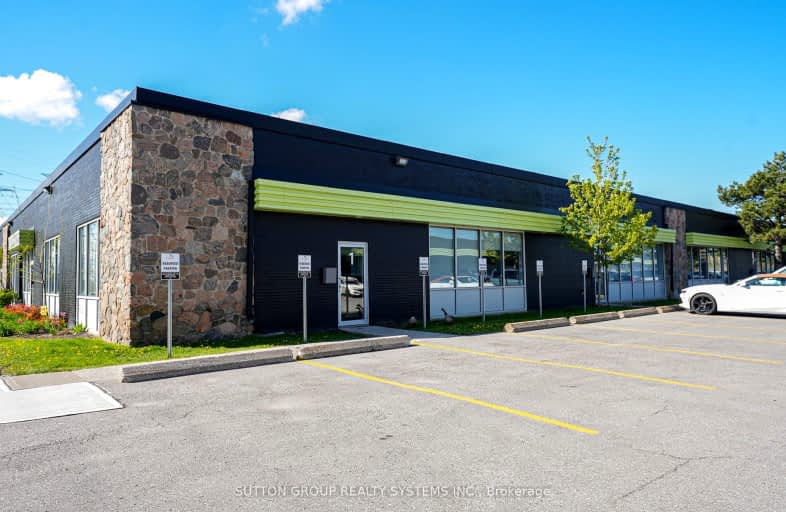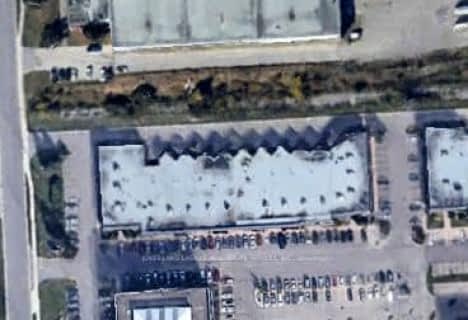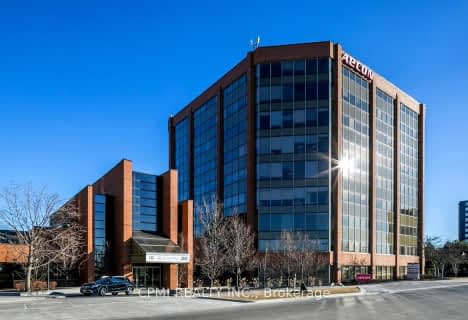
ÉÉC Notre-Dame-de-Grâce
Elementary: Catholic
1.83 km
Mother Cabrini Catholic School
Elementary: Catholic
2.52 km
École élémentaire Félix-Leclerc
Elementary: Public
1.53 km
Briarcrest Junior School
Elementary: Public
2.21 km
Parkfield Junior School
Elementary: Public
0.93 km
Transfiguration of our Lord Catholic School
Elementary: Catholic
1.49 km
Caring and Safe Schools LC1
Secondary: Public
3.84 km
Central Etobicoke High School
Secondary: Public
2.13 km
Don Bosco Catholic Secondary School
Secondary: Catholic
2.92 km
Kipling Collegiate Institute
Secondary: Public
1.42 km
Martingrove Collegiate Institute
Secondary: Public
2.12 km
Michael Power/St Joseph High School
Secondary: Catholic
2.93 km














