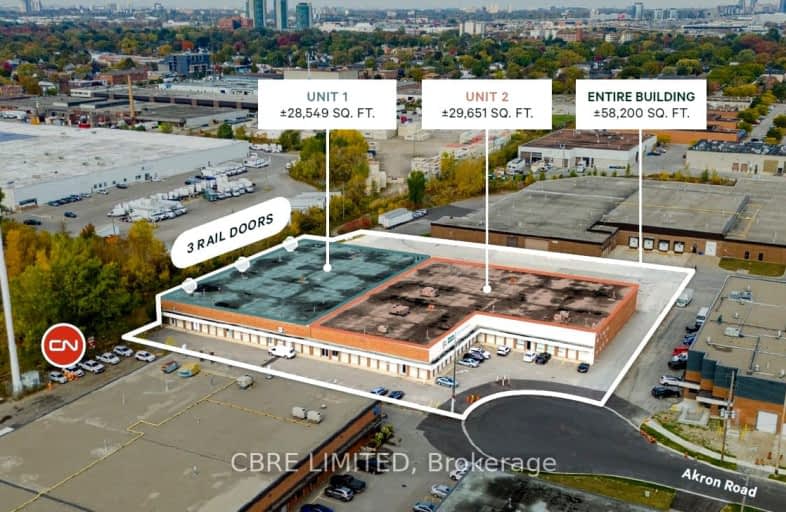
École intermédiaire École élémentaire Micheline-Saint-Cyr
Elementary: Public
1.05 km
St Josaphat Catholic School
Elementary: Catholic
1.05 km
Lanor Junior Middle School
Elementary: Public
1.41 km
Christ the King Catholic School
Elementary: Catholic
0.51 km
Sir Adam Beck Junior School
Elementary: Public
0.97 km
James S Bell Junior Middle School
Elementary: Public
0.75 km
Peel Alternative South
Secondary: Public
3.14 km
Etobicoke Year Round Alternative Centre
Secondary: Public
4.12 km
Peel Alternative South ISR
Secondary: Public
3.14 km
Lakeshore Collegiate Institute
Secondary: Public
1.52 km
Gordon Graydon Memorial Secondary School
Secondary: Public
3.11 km
Father John Redmond Catholic Secondary School
Secondary: Catholic
1.74 km


