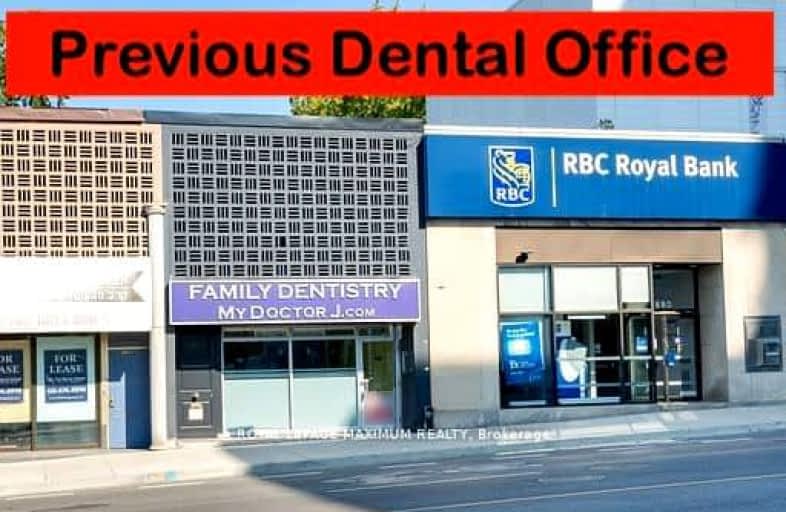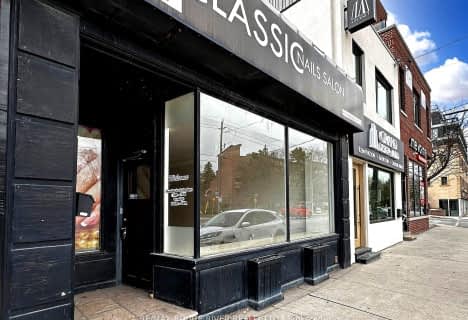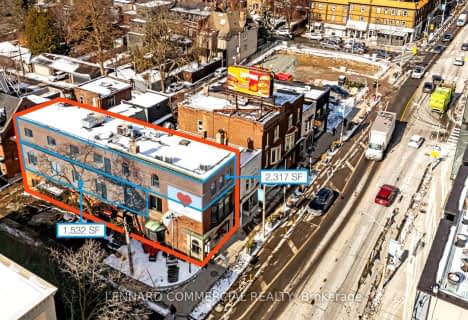
North Preparatory Junior Public School
Elementary: Public
0.75 km
J R Wilcox Community School
Elementary: Public
1.02 km
Cedarvale Community School
Elementary: Public
0.63 km
Humewood Community School
Elementary: Public
1.60 km
West Preparatory Junior Public School
Elementary: Public
0.54 km
Forest Hill Junior and Senior Public School
Elementary: Public
1.20 km
Vaughan Road Academy
Secondary: Public
1.36 km
Oakwood Collegiate Institute
Secondary: Public
2.60 km
John Polanyi Collegiate Institute
Secondary: Public
2.12 km
Forest Hill Collegiate Institute
Secondary: Public
0.50 km
Marshall McLuhan Catholic Secondary School
Secondary: Catholic
1.54 km
Lawrence Park Collegiate Institute
Secondary: Public
2.70 km














