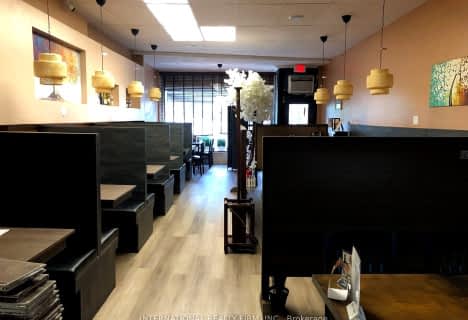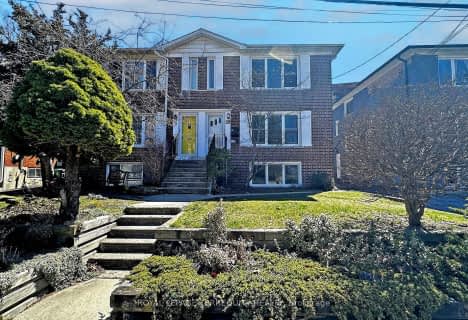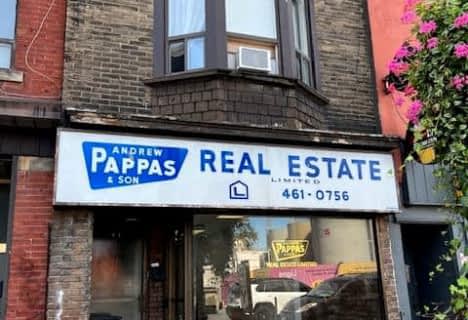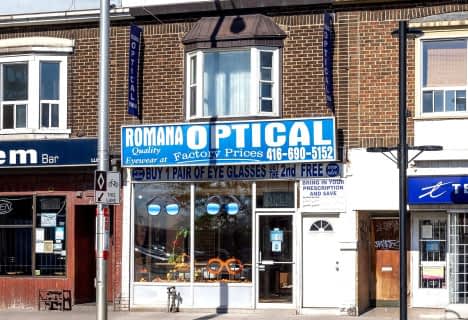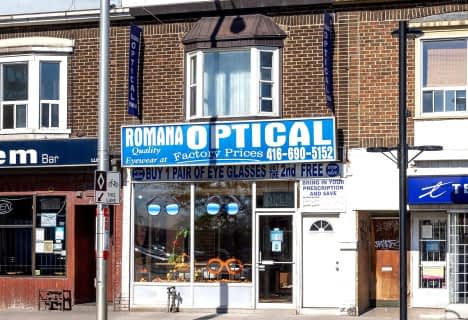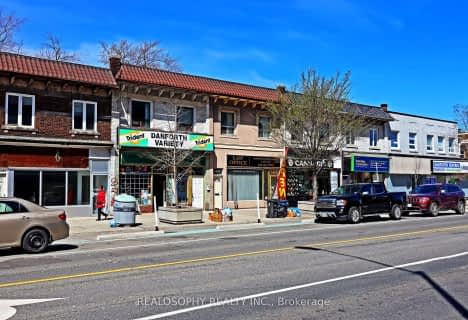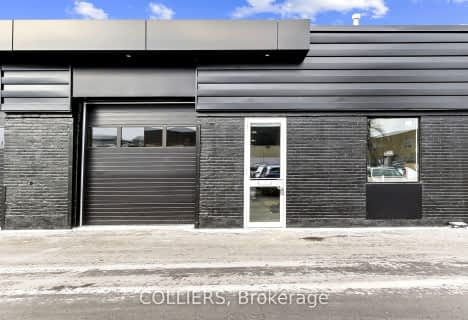$X,XXX,XXX
Inactive
Inactive on Jan 01, 0001

Parkside Elementary School
Elementary: Public
0.31 km
Presteign Heights Elementary School
Elementary: Public
0.38 km
Selwyn Elementary School
Elementary: Public
1.10 km
D A Morrison Middle School
Elementary: Public
0.84 km
Canadian Martyrs Catholic School
Elementary: Catholic
0.52 km
Gordon A Brown Middle School
Elementary: Public
1.08 km
East York Alternative Secondary School
Secondary: Public
1.07 km
School of Life Experience
Secondary: Public
2.63 km
Greenwood Secondary School
Secondary: Public
2.63 km
Monarch Park Collegiate Institute
Secondary: Public
2.62 km
East York Collegiate Institute
Secondary: Public
1.20 km
Marc Garneau Collegiate Institute
Secondary: Public
1.68 km

