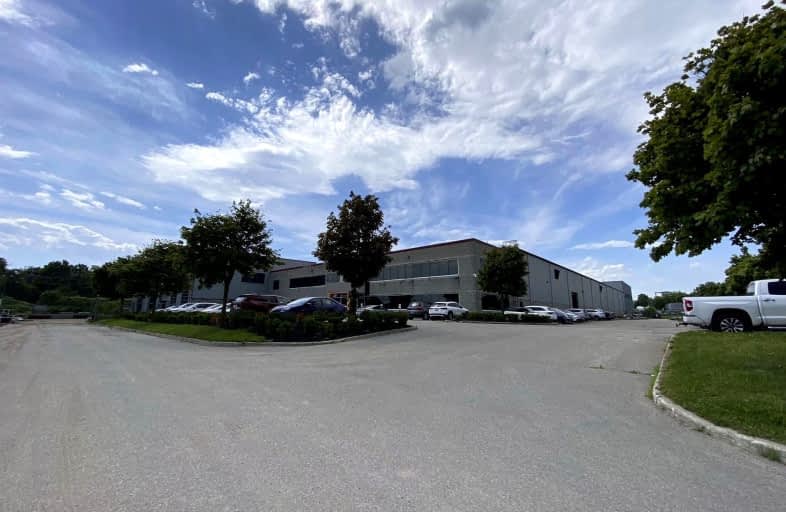
Goodwood Public School
Elementary: Public
4.08 km
St Mark Catholic Elementary School
Elementary: Catholic
5.30 km
Summitview Public School
Elementary: Public
5.08 km
St Brigid Catholic Elementary School
Elementary: Catholic
4.48 km
Harry Bowes Public School
Elementary: Public
4.21 km
Glad Park Public School
Elementary: Public
5.17 km
ÉSC Pape-François
Secondary: Catholic
5.77 km
Bill Hogarth Secondary School
Secondary: Public
13.98 km
Stouffville District Secondary School
Secondary: Public
6.34 km
St Brother André Catholic High School
Secondary: Catholic
14.01 km
Markham District High School
Secondary: Public
15.38 km
Bur Oak Secondary School
Secondary: Public
13.84 km


