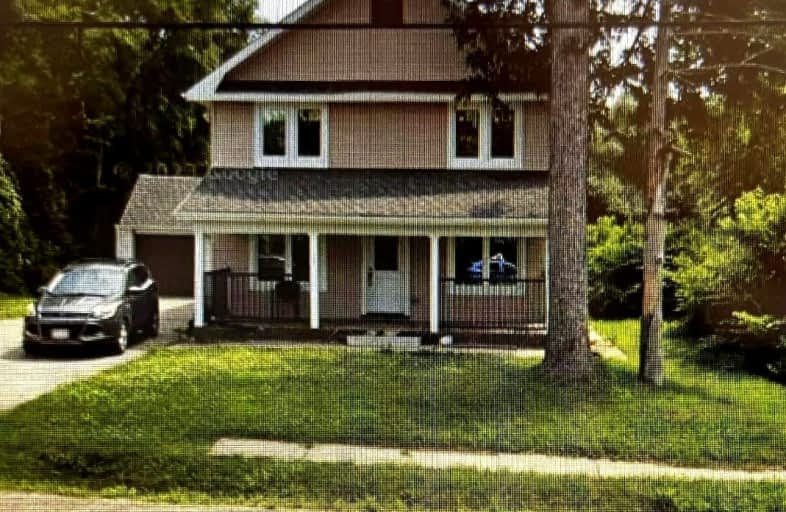Car-Dependent
- Almost all errands require a car.
22
/100
Some Transit
- Most errands require a car.
36
/100
Somewhat Bikeable
- Most errands require a car.
33
/100

Divine Mercy Catholic Elementary School
Elementary: Catholic
1.88 km
Mackenzie Glen Public School
Elementary: Public
1.28 km
St James Catholic Elementary School
Elementary: Catholic
2.15 km
Teston Village Public School
Elementary: Public
1.19 km
Discovery Public School
Elementary: Public
1.63 km
Holy Jubilee Catholic Elementary School
Elementary: Catholic
1.52 km
St Luke Catholic Learning Centre
Secondary: Catholic
6.50 km
Tommy Douglas Secondary School
Secondary: Public
3.77 km
King City Secondary School
Secondary: Public
6.66 km
Maple High School
Secondary: Public
3.85 km
St Joan of Arc Catholic High School
Secondary: Catholic
2.19 km
St Jean de Brebeuf Catholic High School
Secondary: Catholic
4.46 km
-
Napa Valley Park
75 Napa Valley Ave, Vaughan ON 8.89km -
Local Park
10.99km -
Lake Wilcox Park
Sunset Beach Rd, Richmond Hill ON 12.29km
-
CIBC
2208 King Rd (at Keele St.), King City ON L7B 1L3 6.41km -
TD Bank Financial Group
8707 Dufferin St (Summeridge Drive), Thornhill ON L4J 0A2 7.04km -
TD Bank Financial Group
9200 Bathurst St (at Rutherford Rd), Thornhill ON L4J 8W1 7.08km



