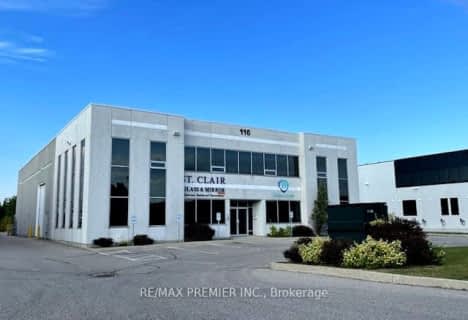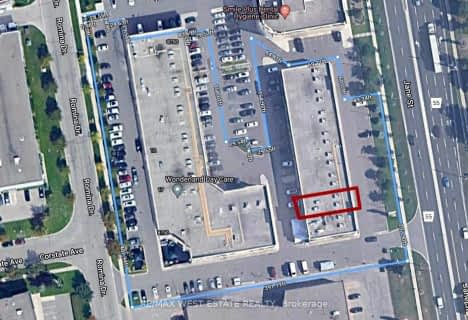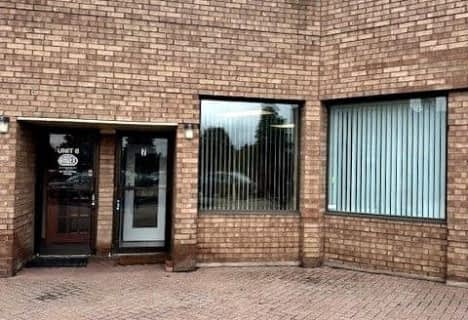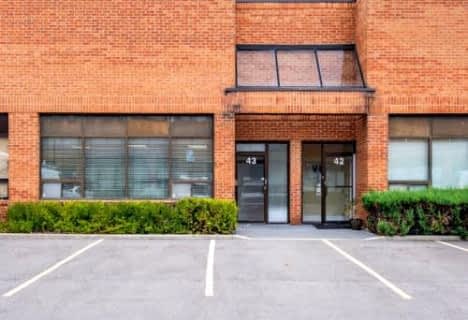
ACCESS Elementary
Elementary: Public
2.58 km
Father John Kelly Catholic Elementary School
Elementary: Catholic
2.08 km
Forest Run Elementary School
Elementary: Public
1.81 km
Bakersfield Public School
Elementary: Public
2.46 km
St Cecilia Catholic Elementary School
Elementary: Catholic
2.98 km
Dr Roberta Bondar Public School
Elementary: Public
3.38 km
Maple High School
Secondary: Public
3.09 km
Vaughan Secondary School
Secondary: Public
3.78 km
Westmount Collegiate Institute
Secondary: Public
3.65 km
St Joan of Arc Catholic High School
Secondary: Catholic
4.58 km
Stephen Lewis Secondary School
Secondary: Public
2.43 km
St Elizabeth Catholic High School
Secondary: Catholic
4.05 km












