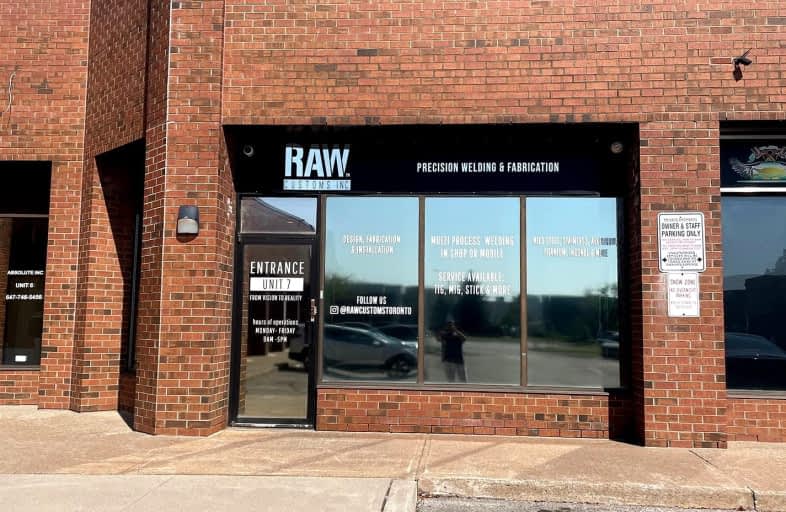
Father John Kelly Catholic Elementary School
Elementary: Catholic
1.96 km
Forest Run Elementary School
Elementary: Public
0.84 km
Bakersfield Public School
Elementary: Public
1.68 km
St Cecilia Catholic Elementary School
Elementary: Catholic
2.28 km
Dr Roberta Bondar Public School
Elementary: Public
2.60 km
Carrville Mills Public School
Elementary: Public
1.91 km
Maple High School
Secondary: Public
3.43 km
Vaughan Secondary School
Secondary: Public
3.95 km
Westmount Collegiate Institute
Secondary: Public
3.18 km
St Joan of Arc Catholic High School
Secondary: Catholic
4.31 km
Stephen Lewis Secondary School
Secondary: Public
1.44 km
St Elizabeth Catholic High School
Secondary: Catholic
3.92 km





