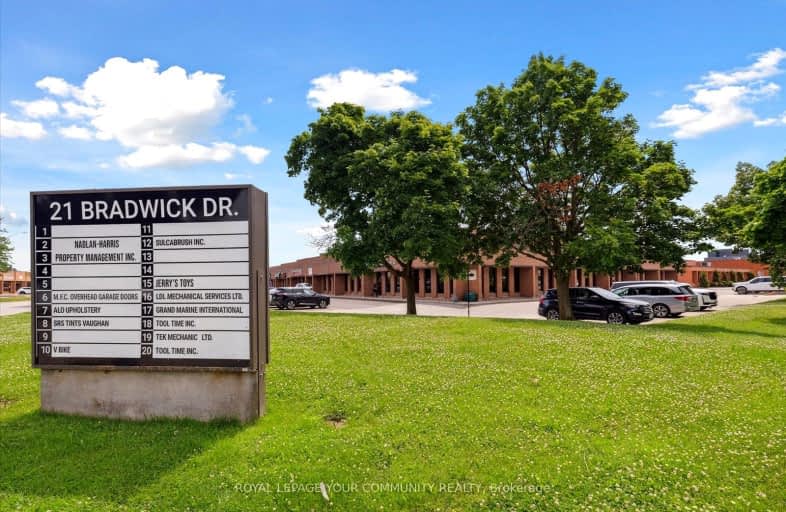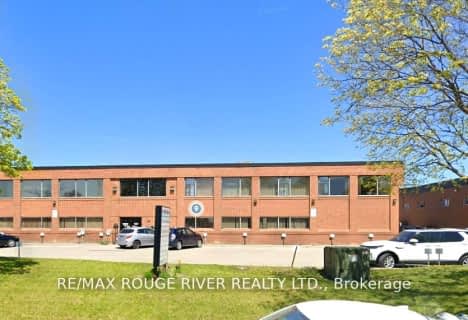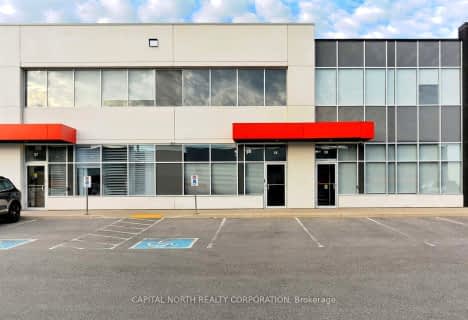
St Joseph The Worker Catholic Elementary School
Elementary: Catholic
2.07 km
Our Lady of the Rosary Catholic Elementary School
Elementary: Catholic
2.58 km
Wilshire Elementary School
Elementary: Public
1.44 km
Forest Run Elementary School
Elementary: Public
2.11 km
Bakersfield Public School
Elementary: Public
1.69 km
Ventura Park Public School
Elementary: Public
1.57 km
Langstaff Secondary School
Secondary: Public
4.29 km
Maple High School
Secondary: Public
4.48 km
Vaughan Secondary School
Secondary: Public
2.53 km
Westmount Collegiate Institute
Secondary: Public
2.35 km
Stephen Lewis Secondary School
Secondary: Public
2.23 km
St Elizabeth Catholic High School
Secondary: Catholic
2.66 km




