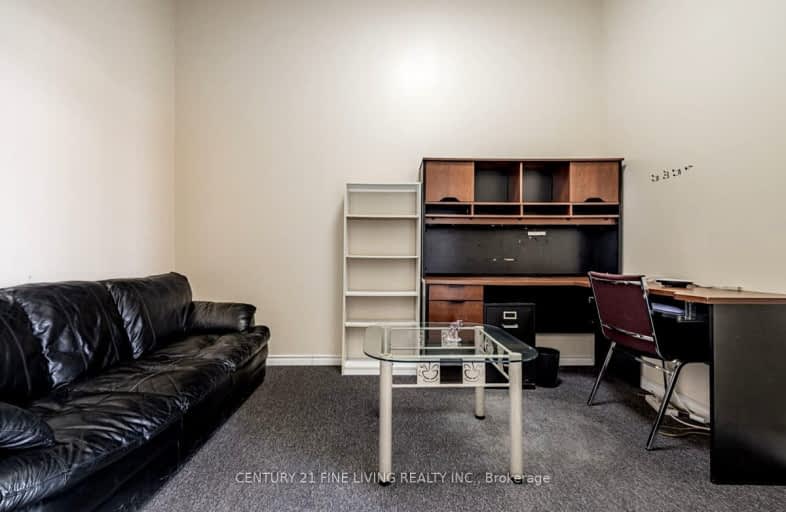Somewhat Walkable
- Some errands can be accomplished on foot.
60
/100
Some Transit
- Most errands require a car.
37
/100
Somewhat Bikeable
- Most errands require a car.
45
/100

St Clare Catholic Elementary School
Elementary: Catholic
0.85 km
St Gregory the Great Catholic Academy
Elementary: Catholic
1.64 km
St Agnes of Assisi Catholic Elementary School
Elementary: Catholic
0.85 km
Pierre Berton Public School
Elementary: Public
1.53 km
Fossil Hill Public School
Elementary: Public
1.51 km
St Michael the Archangel Catholic Elementary School
Elementary: Catholic
1.00 km
St Luke Catholic Learning Centre
Secondary: Catholic
1.47 km
Tommy Douglas Secondary School
Secondary: Public
2.35 km
Father Bressani Catholic High School
Secondary: Catholic
2.78 km
Maple High School
Secondary: Public
3.48 km
St Jean de Brebeuf Catholic High School
Secondary: Catholic
1.44 km
Emily Carr Secondary School
Secondary: Public
2.17 km
-
Rowntree Mills Park
Islington Ave (at Finch Ave W), Toronto ON 8.42km -
Antibes Park
58 Antibes Dr (at Candle Liteway), Toronto ON M2R 3K5 10.75km -
Pamona Valley Tennis Club
Markham ON 12.87km
-
CIBC
9641 Jane St (Major Mackenzie), Vaughan ON L6A 4G5 3.41km -
TD Bank Financial Group
2933 Major MacKenzie Dr (Jane & Major Mac), Maple ON L6A 3N9 3.93km -
President's Choice Financial ATM
4000 Hwy, Woodbridge ON L4L 1A6 4.01km


