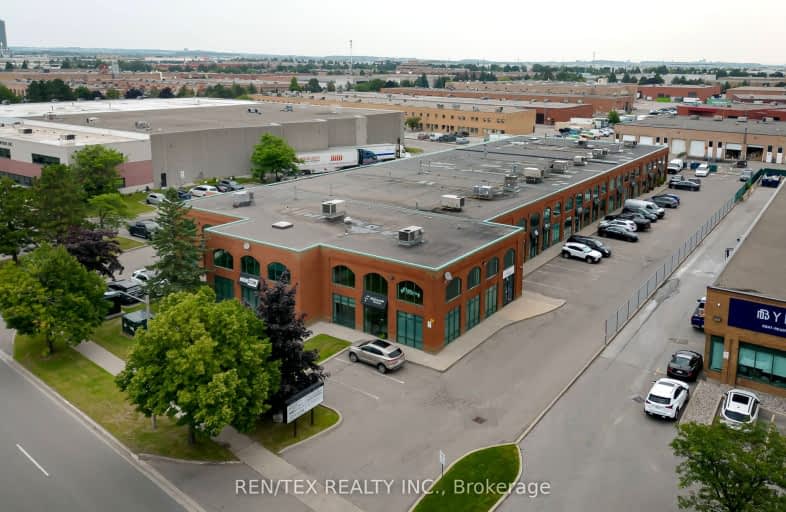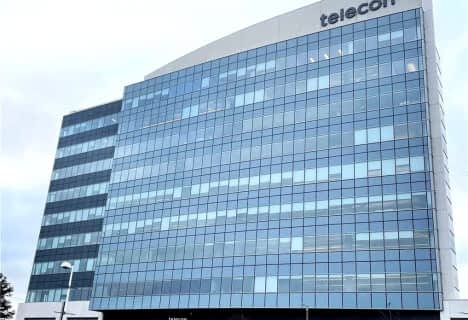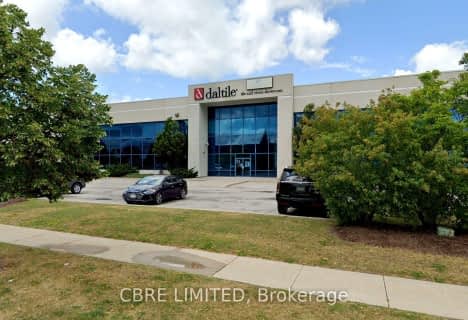
St John Bosco Catholic Elementary School
Elementary: Catholic
1.80 km
St Gabriel the Archangel Catholic Elementary School
Elementary: Catholic
2.27 km
St Clare Catholic Elementary School
Elementary: Catholic
2.45 km
St Gregory the Great Catholic Academy
Elementary: Catholic
1.91 km
Blue Willow Public School
Elementary: Public
2.43 km
Julliard Public School
Elementary: Public
2.86 km
St Luke Catholic Learning Centre
Secondary: Catholic
1.78 km
Msgr Fraser College (Norfinch Campus)
Secondary: Catholic
5.48 km
Tommy Douglas Secondary School
Secondary: Public
4.97 km
Father Bressani Catholic High School
Secondary: Catholic
2.45 km
Maple High School
Secondary: Public
3.68 km
St Jean de Brebeuf Catholic High School
Secondary: Catholic
3.72 km











