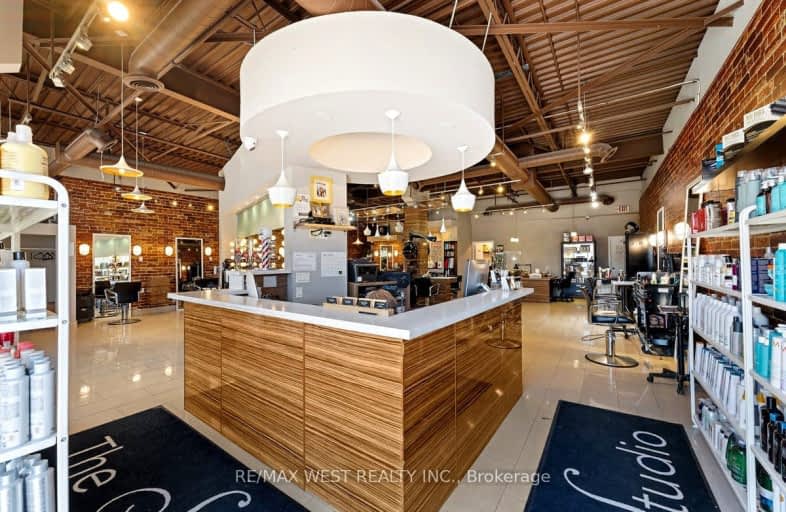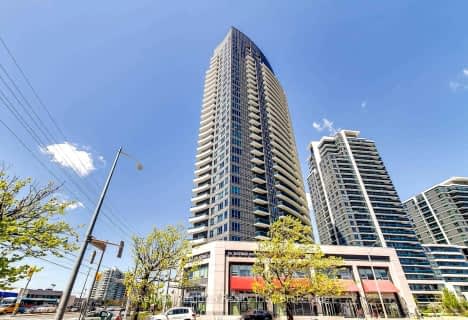
Westminster Public School
Elementary: Public
2.16 km
Brownridge Public School
Elementary: Public
1.63 km
Wilshire Elementary School
Elementary: Public
1.40 km
Rosedale Heights Public School
Elementary: Public
0.18 km
Yorkhill Elementary School
Elementary: Public
1.92 km
Ventura Park Public School
Elementary: Public
1.15 km
Langstaff Secondary School
Secondary: Public
2.42 km
Thornhill Secondary School
Secondary: Public
2.62 km
Vaughan Secondary School
Secondary: Public
2.76 km
Westmount Collegiate Institute
Secondary: Public
0.42 km
Stephen Lewis Secondary School
Secondary: Public
2.80 km
St Elizabeth Catholic High School
Secondary: Catholic
1.74 km








